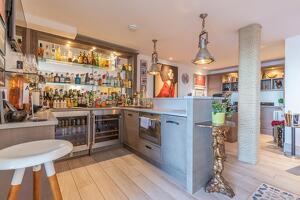The Horseshoe, Poole, Dorset BH13 7RW
£4,000,000 via Stephen Noble, Bournemouth: 020 3870 5556
An outstanding modern contemporary house constructed approximately 10 years ago offering spacious accommodation over three floors with direct access to the Harbour via private slipway and jetty shared between three impressive waterfront houses located on the renowned Sandbanks Peninsula with its stunning beaches and superb water sports facilities.
Newport House is ideally located in a select marine lifestyle development on the shores of Poole Harbour enjoying magical westerly Harbour views, with the unique benefit of direct launching facilities and storage for boats & jet-skis, and exclusive use of private jetty.
This impressive house is accessed from The Horseshoe on the famous Sandbanks Peninsula, with the driveway terminating in a parking area on the first floor level with garaging. A private gate gives access to south-facing terrace garden and in turn into the reception hall of the living floor of this striking house. The imaginative internal design maximises the most outstanding Harbour views from this split-level open-plan kitchen/living/dining room. These three houses own the storage area to the Harbour side of the properties, as well as the slipway and jetty for their sole & exclusive use which no other properties on the Peninsula enjoy.
The adjacent Sandbanks Yacht Company was developed approximately 10 years ago as a truly lifestyle development with private well-equipped gymnasium, as well as workshop and boatyard facilities and the recently remodelled Lazyjacks Café restaurant. The development is ideal for those who enjoy water-based activities and is truly unique.
The spacious internal accommodation extends to approximately 3,800 sq ft with fully integrated Control 4 technology for home automation including lighting, curtains/blinds, plantation ceiling fans, and audio visual media. Underfloor heating throughout.
Ground Floor
Study with well-equipped Bar/Bed 5 opening onto terrace with outdoor fitted Kitchen and BBQ, Bedroom 4 with En-Suite Shower Room, Utility Room, Wet Room, Internal Boat Store, Sun Terrace with covered electric awning & heating, access to astro-turfed lower boat storage area.
First Floor
Reception Hall, magnificent Open Plan split-level Kitchen/Breakfast Room, opening into Living Room & Dining Room with Bi-fold doors opening onto Terrace enjoying stunning Harbour Views, Cloakroom, Balcony & Private south-facing Terrace and east facing terrace with stairflight down to lower terrace.
Second Floor
Master Bedroom Suite with outstanding Harbour Views, Dressing Room, En-Suite Bathroom & Balcony, two further Double Bedrooms both with En-Suite Shower Rooms.
Large Lock up Garage and 2 further underground Parking Spaces, Boat Store
There is no forward chain related to this sale.
Council Tax Band H; EPC Rating B.
Agent: Stephen Noble, Bournemouth
Stephen Noble, 3/5 Yelverton Road, Bournemouth, BH1 1DA
Phone: 020 3870 5556





















