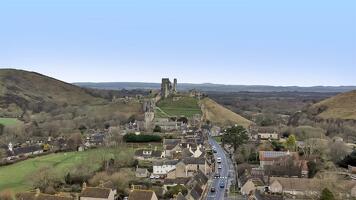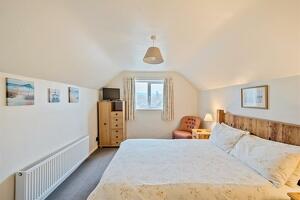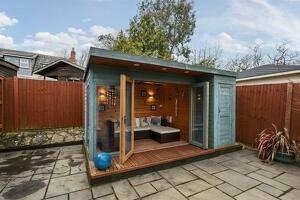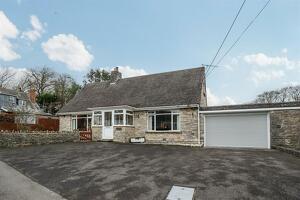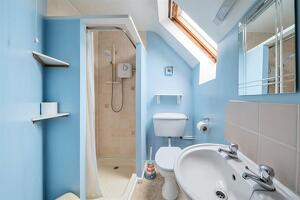Corfe Castle, Corfe Castle, Wareham BH20 5ES
£725,000 via Hull Gregson Hull, Swanage: 01929 426655
**Located in the Historic Village of CORFE CASTLE, 'Heather Cottage' is a FOUR DOUBLE-BEDROOM, PURBECK STONE CHALET BUNGALOW with GARDENS, some VIEWS to the CASTLE RUINS, a DOUBLE GARAGE and DRIVEWAY PARKING for SEVERAL VEHICLES**
We are pleased to present for sale 'Heather Cottage' located in the historic village of CORFE CASTLE and which comprises a Purbeck stone-built FOUR DOUBLE BEDROOM DETACHED, CHALET BUNGALOW. Main features include two first floor bedrooms both with en suite showers, a DOUBLE GARAGE with DRIVEWAY PARKING for SEVERAL VEHICLES and a SECLUDED GARDEN suitable for year round enjoyment.
Enter through the glazed front porch and front door into the main hall with stairs to the first floor and built-in storage. Through glazed double doors into the cosy livingarea with log burner, hearth and triple aspect windows spilling light into the lounge and dining area. Through to the kitchen which comprises a range of granite effect worktops with integral composite sink, 5 ring gas hob with filtration hood over and space for a washing machine; wood effect storage, wall and basecupboards with integral electric oven and dishwasher. A door leads into the adjoining conservatory which has space for occasional dining and access to the good sized garden.
On the ground floor an inner hallway from the kitchen leads to the bathroom with half-tiled wall surround and a modern suite of panelled bath, wash hand basin and WC; also two double bedrooms, both with built in wardrobes and dual aspect windows one of which is currently used as a study. A door from the inner hallway returns to the main entrance hall.
Ascending to the first floor, tothe left and rightare bedrooms each benefiting from an en suite shower room with W.C. and hand wash basin. Eaves storage houses a hot water cylindersupplying the shower rooms.
From the conservatory into the rear garden which has an outlook towards Corfe Castle and is mostly laid to lawn and patio.
Lounge - 6.7m max x 4.5m max (21'11" max x 14'9" max) -
Kitchen - 3.7 max x 3.2m (12'1" max x 10'5") -
Conservatory - 2.9m x 2.7m (9'6" x 8'10") -
Bedroom 1 - 4.2m x 3.3m (13'9" x 10'9") -
Bedroom 4 - 3.2m x 2.9m (10'5" x 9'6") -
Bathroom - 2.25m x 2.15m (7'4" x 7'0") -
Bedroom 2 - 4.3m 3.0m (14'1" 9'10") -
Bedroom 3 - 3.2m x 2.9m (10'5" x 9'6") -
Double Garage - 6.6m x 4.0m (21'7" x 13'1") -
Additional Information - The following details have been provided by the vendor, as required by Trading Standards. These details should be checked by your legal representative for accuracy.
Tenure: Freehold
Property type: Detached Bungalow
Property construction: Standard
Mains Electricity
Mains Water & Sewage: Supplied by Wessex Water
Heating Type: Gas
Council Tax Band: EPC: D
Broadband/Mobile signal/coverage: For further details please see the Ofcom Mobile Signal & Broadband checker.
Disclaimer - These particulars, whilst believed to be accurate, are set out as a general outline only for guidance and do not constitute any part of an offer or contract. Intending purchasers should not rely on them as statements of representation of fact but must satisfy themselves by inspection or otherwise as to their accuracy. All measurements are approximate. Any details including (but not limited to): lease details, service charges, ground rents, property construction, services and covenant information are provided by the vendor and you should consult with your legal advisor and satisfy yourself before proceeding. No person in this firm’s employment has the authority to make or give any representation or warranty in respect of the property.
Agent: Hull Gregson Hull, Swanage
Hull Gregson Hull, 7 Institute Road, Swanage, BH19 1BT
Phone: 01929 426655





















