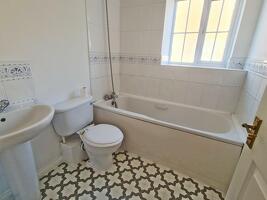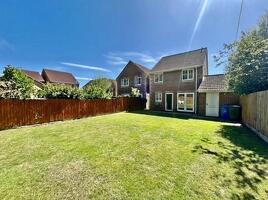Bishop Close, Talbot Village, Poole BH12 5HT
£475,000 via Roberts, Bournemouth: 020 3873 5864
Glazed front door leads into:
Entrance Hallway:
Having plain ceiling with two ceiling light points and mains wired smoke detector. Single panelled radiator, under stairs storage cupboard and central heating thermostat. Telephone point. Wood laminate flooring. Access to:
Ground Floor Cloakroom:
Having plain ceiling, ceiling light point and frosted UPVC double-glazed window to front aspect. Electrics consumer unit. Low-level WC and pedestal wash hand basin with mixer tap. Splash back tiling and tiled flooring.
Lounge Reception Room:
17' 4 x 11' 3 / 5.27m x 3.42m (approx').
Having plain coved ceiling with two ceiling light points and mains wired smoke detector. UPVC double-glazed window to front aspect. Two single panelled radiators, telephone point and television/media point. Wood laminate flooring.
Dining Room:
10' 8 x 7' 11 / 3.25m x 2.42m (approx').
Plain coved ceiling with ceiling light point. UPVC double-glazed double casement doors leading to garden. Single panelled radiator. Wood laminate flooring.
Kitchen:
10' 8 x 8' 10 / 3.25m x 2.70m (approx').
Having plain ceiling with ceiling light point and mains wired heat detector. UPVC double-glazed window to rear aspects with UPVC double-glazed door leading to garden.
A range of wall and base mounted units with work surfaces over. One and a quarter bowl single drainer sink unit with mixer tap. Integrated electric oven with four burner gas hob and cooker hood over. Integrated appliances including dishwasher, washing machine, under counter fridge and under counter freezer. Cupboard housing gas central heating boiler. Double panelled radiator and wood laminate flooring.
Staircase from hallway to first floor landing
Landing:
Plain ceiling, two ceiling light points and mains wired smoke detector. Hatch providing access to loft and UPVC double-glazed frosted window to side aspect. Airing cupboard with pre-lagged hot water cylinder tank and shelved storage.
Bedroom One:
10' 8 x 8' 2 / 3.25m x 2.49m (approx'). Plain ceiling with ceiling light point. UPVC double-glazed window to front aspect. Single panelled radiator. Fitted his and hers wardrobes with hanging rails and further storage. Wood laminate flooring.
En-Suite Shower Room:
Having plain ceiling with ceiling light point and fitted extractor fan. Frosted UPVC double-glazed window to side aspect. Low-level WC, pedestal wash hand basin and splash back tiling. Single panelled radiator and shower cubicle with fitted power shower over. Shelved storage cupboard.
Bedroom Two:
10' 4 x 7' 9 / 3.15m x 2.36m (approx').
Having plain ceiling, ceiling light point and fitted smoke detector. UPVC double-glazed window to rear aspect. Fitted wardrobe with hanging rail. Single panelled radiator and wood laminate flooring.
Bedroom Three:
8' 1 x 7' 3 / 2.51m x 2.21m (approx').
Plain ceiling with ceiling light point. UPVC double-glazed window to rear aspect. Fitted wardrobe with hanging rail. Single panelled radiator and wood laminate flooring.
Bedroom Four:
7' 6 x 7' 3 / 2.74m x 2.21m (approx'). Having plain ceiling, ceiling light point, UPVC double-glazed window to front aspect. Fitted wardrobe with hanging rail. Single panelled radiator and wood laminate flooring.
Family Bathroom:
6' 4 x 5' 6 / 1.93m x 1.68m (approx').
Plain ceiling with ceiling light point and extractor fan. UPVC double-glazed frosted window to side aspect. Panelled bath with shower mixer tap. Low-level WC and pedestal wash hand basin with mixer tap. Splash back tiling and single panelled radiator.
Outside:
Front of property with lawned front garden, pathway to front door and border with shrubs. Driveway provides off road parking for two to three vehicles in tandem and gives access to garage. Side access pathway leading to:
Rear garden laid to lawn with fenced boundaries. Area of hardstanding patio.
Garage:
Having up-and-over door, power and light and with roof rafter storage. Personal door to rear garden.
Agent: Roberts, Bournemouth
Roberts, 158 Charminster Road, Bournemouth, BH8 8UU
Phone: 020 3873 5864






















