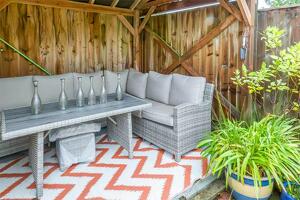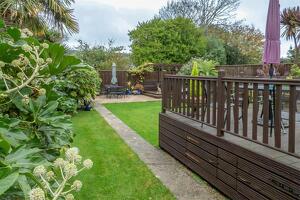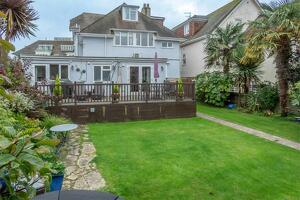Victoria Road, Swanage, Dorset BH19 1LY
£1,275,000 via Ware Commercial, Torquay: 01803 222253
Presenting a beautiful and detached house, Swanage Haven is located within the sought-after coastal town of Swanage, Dorset. This exceptional property features 10 en-suite bedrooms, a grand entrance hall, two lounges, a kitchen, dining room and private gardens with a terrace. Additionally, there is a substantial parking at the front of the property. As it is immensely spacious, it would be a suitable home for large or multi-generational families. Early viewings are highly recommended.
Situated just minutes away from the town centre, sandy beach, and harbour, the property offers a prime location for those who enjoy exploring the nearby hills and coastal walks to Studland and Corfe Castle. From the rear, the property boasts stunning views of the Purbeck Hills. A bus route connecting Swanage and Bournemouth (via Studland) is conveniently located approximately 100 yards from the property. Swanage is easily accessible via main arterial road links, and there is a main train station in close proximity.
ACCOMMODATION COMPRISES
Upon entering the impressive porch, you are welcomed into the spacious entrance hall with wood-effect flooring, an ornate chandelier, and a beautiful turning staircase leading to the upper floors.
Office
2.1m x 1.9m
An ideally situated smaller office with a front-facing window
Lounge/Bar
5.2m x 5.2m
This inviting space showcases a bespoke fitted bar, a cozy open fireplace with large bay windows at the front
Dining Rom
5.2m x 4.2m
A beautifully decorated dining room with wood-effect flooring, large windows on the front and side which flood the room with natural light, creating an airy ambiance.
Kitchen
4.2m x 4.1m
Recently fitted with modern, well-equipped units including twin stainless steel sink & drainer, a large range-cooker with six gas burners, double oven, grill, and a stainless-steel extraction canopy. The kitchen also features a commercial dishwasher, ample worktops, cupboards, drawers, and island units. Two stainless steel sink units are available.
Utility Room
2.8m x 1.8m
Fitted with worktops and cupboards for additional storage.
Inner Hallway
First Floor:
Landing 1: Staircase leading to the top floor and three storage cupboards.
Bedroom 1: Double room with en-suite (shower, low-level WC, and washbasin).
Bedroom 2: Double room with en-suite (shower, low-level WC, and washbasin).
Bedroom 3: Double room with en-suite (shower, low-level WC, and washbasin).
Bedroom 4: Single room with en-suite (shower, low-level WC, and washbasin).
Bedroom 5: Double room with en-suite (shower, low-level WC, and washbasin).
Bedroom 6: Double room with en-suite (shower, low-level WC, and washbasin).
Top Floor:
Half Landing: Built-in cupboard.
Bedroom 7: Double room with en-suite (shower, low-level WC, and washbasin).
Bedroom 8: Double room with en-suite (shower, low-level WC, and washbasin).
Bedroom 9
4.2m x 3.3m
A double room with a door to the garden, this en-suite offers a modern suite comprising a panelled bath, WC, washbasin, and shower.
Bedroom 10
3.5m x 2.9m
En-suite with fully tiled walls, shower, WC, and washbasin
Living Room
4.3m x 4.0m
A spacious room with patio doors leading directly to a private terrace.
Outside
The property features a tarmacadam car park with space for 7 cars at the front, along with an attached store housing the gas-fired boiler for heating and hot water. The rear garden offers a raised decked area with storage underneath, a lawn, flower/shrub borders, ornamental trees, and a pergola.
Business Website:
Fixtures and Fittings:
A comprehensive inventory will be provided prior to the exchange of contracts. agents, Ware Commercial, have not conducted any testing on these fixtures or appliances.
Services:
Mains gas, electricity, water, broadband, and drainage are all connected to the property. The agents, Ware Commercial, have not tested these services.
Business Rates:
Please make inquiries on the local valuation website (VOA) at (currently, the property is fully exempt from business rates due to small business rates relief).
Tenure:
Freehold
Viewings:
All viewings and inquiries should be made through the agents, Ware Commercial.
TEL: or
Email: Website:
Agent: Ware Commercial, Torquay
Ware Commercial, 16a Fore Street, St. Marychurch, Torquay, TQ1 4NA
Phone: 01803 222253























