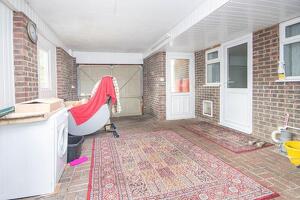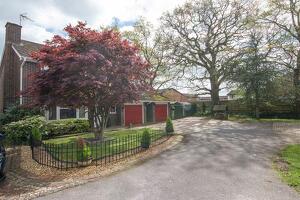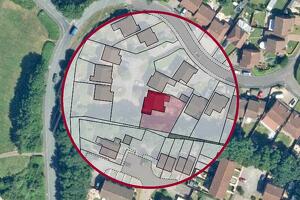West Totton SO40 8FS
£575,000 via Brantons Independent Estate Agents, Totton: 0238 087 5020
*NO FORWARD CHAIN*
An exciting opportunity arises to purchase this imposing detached family home positioned along a private resident's driveway and situated in a desirable cul-de-sac within West Totton.
The ground floor layout begins with an entrance hall that leads to; a spacious lounge with bay window and feature fireplace, an open plan dining area with sliding patio doors, and a kitchen. There is also a sizable family room with dual aspect access into the garden, and a useful utility room with walk-in storage cupboard, and W.C.
The first floor accommodation consists of five bedrooms, all of which benefit from the use of built in wardrobes. Bedroom one boasts the use of a large five piece en-suite bathroom, and there is also an en-suite shower room accessible via the second bedroom. From the landing there is a family bathroom.
The front of the property enjoys ample block paved driveway parking for several vehicles as well as a small well maintained front garden. There are also two 'up and over' garage doors; one providing storage, and the other enters into a large garage with integral access and external doors to the front and rear.
At the rear of the property is a generously proportioned garden that offers a good degree of privacy and seclusion and is largely laid to low maintenance artificial lawn with a covered seating area and further patio. The garden also incorporates several outbuildings including a large timber cabin currently set up as a workshop. Furthermore, there are double gates to the side of the property allowing for plenty of side access to store a caravan or boat (subject to size).
We believe this property offers tremendous potential for annexe conversion to accommodate a dependant relative who requires their own space.
Properties of this nature rarely stay on the market for long and Brantons expect this to be exception. As a result of this, we highly advise setting up a viewing at the earliest opportunity to avoid any later disappointment.
Hall 14' 6'' x 6' 6'' (4.43m x 1.98m)
Lounge 19' 0'' x 11' 11'' (5.78m x 3.62m) Into Bay
Dining Area 10' 1'' x 9' 10'' (3.08m x 3.00m)
Kitchen 12' 1'' x 8' 6'' (3.69m x 2.59m)
Family Room 15' 8'' x 11' 5'' (4.77m x 3.47m)
Utility Room 13' 8'' x 7' 8'' (4.16m x 2.33m)
Downstairs W.C 5' 4'' x 3' 0'' (1.62m x 0.92m)
Bedroom One 21' 2'' x 11' 9'' (6.45m x 3.57m) Into Bay
Bedroom One En-suite 8' 9'' x 11' 7'' (2.67m x 3.54m)
Bedroom Two 13' 3'' x 9' 5'' (4.04m x 2.87m)
Bedroom Two En-suite 5' 6'' x 5' 1'' (1.67m x 1.55m)
Bedroom Three 10' 4'' x 9' 4'' (3.16m x 2.85m)
Bedroom Four 7' 7'' x 7' 3'' (2.31m x 2.21m)
Bedroom Five 7' 5'' x 7' 4'' (2.27m x 2.23m)
Bathroom 5' 6'' x 6' 10'' (1.67m x 2.09m)
Cabin/ Workshop 15' 10'' x 10' 1'' (4.83m x 3.07m)
Integral Garage 18' 2'' x 12' 4'' (5.54m x 3.76m)
Agent: Brantons Independent Estate Agents, Totton
Brantons Independent Estate Agents, 9a Salisbury Road, Totton, SO40 3HW
Phone: 0238 087 5020























