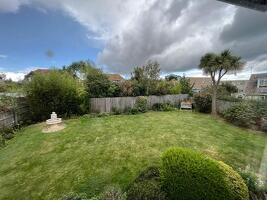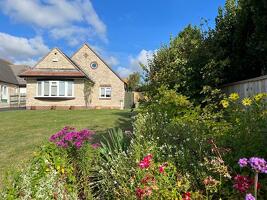Cauldron Barn Road, Swanage BH19 1QF
£775,000 via Miles & Son, Swanage: 01929 500595
SITUATION: On a good-sized plot in a sought-after location to the North of Swanage town centre which is around half a mile. The property is convenient for access to open country walks as well as the beach and Beach Gardens which have putting greens, bowling green and tennis courts.
DESCRIPTION: A detached chalet style house built we understand, in the early 2000's of Purbeck stone elevations on a brick plinth under an interlocking tiled roof. Each room is of a decent size with the ground floor bedroom having been used as an additional reception room by the current owner. The gardens are well-maintained with sizeable areas of lawn and the driveway has been covered with a permeable resin. The property is being sold with no forward chain.
ACCOMMODATION: Covered entrance porch with light and gas meter box. Double-glazed front door to:
RECEPTION HALL: 13'10" (4.23m) max. x 11'7" (3.53m). Radiator, central heating thermostat, telephone point.
CLOAKROOM/W.C.: Obscure UPVC double-glazed window, tiled floor, wash basin, low level W.C., radiator, half-tiled walls.
LOUNGE (S): 15'10" (4.85m) x 12'11" (3.94m). Double doors from hallway, marble fireplace and surround with fitted gas fire, radiator, telephone point, TV aerial point, wall lights, bow window.
BEDROOM 3 (S): 13'6" (4.11m) x 10'5" (3.17m). Radiator, TV aerial point.
KITCHEN & DINING ROOM (N): 23'8" (7.22m) overall x 11'5" (3.48m). Single drainer 1½ bowl sink unit with mixer tap and work surfaces with drawers, cupboards, shelving and integrated dishwasher under, 5-ring gas hob with stainless steel extractor hood over, double electric oven, built-in fridge/freezer, tiled splash backs, wall cupboards. DINING AREA: 12'11" (3.94m) x 11'5" (3.48m). Radiator, UPVC sliding doors to the rear garden, tiled floor.
UTILITY ROOM (E): 7'10" (2.4m) x 4'9" (1.46m). Tiled floor, double-glazed door to the side garden, single drainer stainless steel sink unit with mixer tap and work-surfaces with cupboards, space and plumbing for washing machine and dryer under, extractor unit, fuse box, tiled splash backs, wall cupboards.
FIRST FLOOR
LANDING: Access to loft space.
SHOWER ROOM/W.C.: Tiled flooring, half-tiled walls, radiator, wash basin, radiator, low level W.C., cubicle with mains shower unit, fully tiled surround, extractor unit, east facing 'Velux' window.
BEDROOM 1 (N): 17'3" (5.26m) x 11'5" (3.49m). Radiator, telephone point, TV aerial point. Door to: EN-SUITE BATHROOM/W.C.: Tiled floor, half-tiled walls, radiator, feature obscure double-glazed window, low level W.C., wash basin, mirror over, extractor unit, panelled bath with mixer tap/shower attachment.
BEDROOM 2 (S, W & E): 17'3" (5.26m) x 12'5" (3.79m). Circular window providing a sea glimpse, two Velux style windows, radiator, door to walk-in eaves storage with Worcester boiler and 'MegaFlo' hot water cylinder.
OUTSIDE: Open plan lawned front garden with flower and shrub beds. Resin covered driveway providing off road parking leads to: GARAGE: 17'10" (5.44m) x 7'9" (2.36m). To the rear of the property is a lower paved patio with outside light and tap, steps lead to the upper lawned garden which extends around the eastern side of the property with ornamental trees, shrubs and flower beds, seating area, pedestrian side access.
SERVICES: All main services are connected. N.B. Any services or Appliances mentioned above have not been tested by Miles & Son.
COUNCIL TAX: Band F: £3528.70 payable for 2023/24 (excluding discounts).
VIEWING: By appointment only please, with the Agents MILES & SON. Our office is normally open Monday-Friday 9.00am-5/5.30pm and Saturday 9.00am-3pm April-October inclusive, 9.00am-12.30 pm at other times. Lunchtimes included.
The Property Misdescription Act 1991. These particulars have been prepared to the best of our knowledge and belief in accordance with the Act and they shall not constitute an offer or the basis of any contract. Our inspection of the property was purely to prepare these particulars and no form of survey, structural or otherwise was carried out. Defects and/or other matters may be revealed on a survey carried out on your instructions. Internal measurements and site measurements where given are approximate and intended only as a guide as obstacles may well have prevented accuracy. Floor plans are not to scale and are for guidance only. You are advised to check the availability of this property before travelling to view. An appointment to view should be made and all negotiations conducted through Miles & Son.
Agent: Miles & Son, Swanage
Miles & Son, 2 Rempstone Road, Swanage, BH19 1DW
Phone: 01929 500595






















