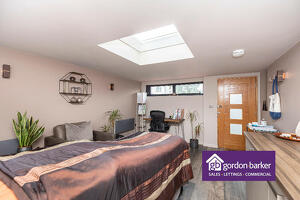Woodford Close, Ringwood, Hampshire BH24 1UT
£575,000 via Gordon Barker Ltd, Bournemouth: 01202 145477
Gordon Barker has the pleasure in offering, FOR SALE, this wonderfully presented and thoughtfully extended 3 bedroom 2 bathroom detached home in Ringwood. The ground floor has been extended to the rear, with previous planning for full wrap around extension, and the loft has been converted into an en-suite room perfect for several uses. As well as the garage being improved and extended into a studio / treatment room.
It is located close to Ringwood centre, schools, pubs, bus routes and allows easy access to A31, New Forest and beyond.
The property has been rendered and decorated in white to show its clean look, and highlights its impressive curb appeal with imposing front, side and rear aspects on its corner plot.
The front allows access onto the driveway, into the converted garage and via side gates straight into the side section of the garden.
The converted garage is now used as a studio / treatment room and has been extended to meet the house, has had running water added and rear doors to the garden as well as a kitchen area added within. A great option for a physiotherapy, reflexology, or nail / hair studio as well as a great additional bedroom option for visiting family / friends. It could also be a games room, workshop, or home office space.
Once in the house there is a large entrance hallway offering views straight through to the kitchen / breakfast room and into the garden as well as access to the ground floor WC, lounge / diner and staircase. This house has had clever storage solutions added to the under stairs space with pull out drawers and large storage section accessed via built in, easy open / close doors and drawers.
One side of the ground floor is the large lounge / diner than spans from the front to the rear of the property with multiple window aspects facing forwards, backwards and sideways into the garden. There is also a feature chimney breast with electric fireplace.
At the rear of the ground floor is the extended kitchen / breakfast room, at almost 7m long this is a great flowing space that continues straight into the garden with 2 large bifold style doors bringing the outside in as a continuation of the room whilst also being able to shut it off when it cold / wet.
The kitchen houses all the appliances you would expect with an induction hob, double oven, fridge freezer, dishwasher and washing machine all built into the cupboards while also leaving ample floor standing & wall hung cupboard space for your everyday kitchen items. There is also a lowered breakfast bar / coffee station to the rear of the room and a sink located in the island style worktop extension.
The garden has an almost full wrap around feel, with it having rear, side and front sections. The rear of the house faces due south with offering all day sunlight (when it's out!) but also a very private feel with few overlooking neighbours when seated. It is laid partly to patio, partly to lawn and mature borders / hedging as well as a great featured composite decked area with removable canopy.
Back into the house and up to the first floor shows 3 double bedrooms, with the master having 2 sets of professionally built in wardrobes and the 2 main bedrooms both with multiple window aspects again for ample light ingress.
The bathroom is a large size with large airing / storage cupboard as well as a 4-piece bathroom suite boasting shower cubicle, bath, sink and toilet as well as heated towel rail and opening windows to allow ample ventilation and heating.
At the top of the building is the converted loft space, accessed via a continuation of the main staircase. This space is a great option for a guest room, 4th 'bedroom' or home office space with access to its own ensuite shower room and multiple points of access into the eaves too for storage.
Finally, the house boasts double glazed windows and doors & gas fired central heating system as you would expect.
This is a property to see! It offers a lot more than the headline of '3 bedroom detached house' with converted garage and rear extension as well as the potential to further extended the property STPP.
Contact Gordon Barker now to book your appointment to view...
Please note that, although every attempt has been made to ensure the accuracy of details any areas, measurements or distances are approximate. The text, photographs and plans are for guidance only and are not necessarily comprehensive. The heating system, mains and appliances have not been tested by Gordon Barker. Whilst reasonable endeavours have been made to ensure that the information in our sales particulars are as accurate as possible, this information has been provided for us by the seller who has confirmed the accuracy to the best of their knowledge but is not guaranteed. Any potential buyer should not rely on the information we have supplied and should satisfy themselves by inspection, searches, enquiries and survey as to the correctness of each statement before making a financial or legal commitment. We at Gordon Barker have not checked the legal documentation to verify the legal status, including the leased term and ground rent and escalation of ground rent of the property (where applicable). A buyer must not rely upon the information provided until it has been verified by their own solicitors.
Agent: Gordon Barker Ltd, Bournemouth
Gordon Barker Residential Lettings Ltd, 343 Charminster Road, Bournemouth, BH8 9QR
Phone: 01202 145477





















