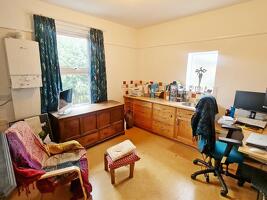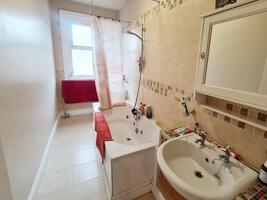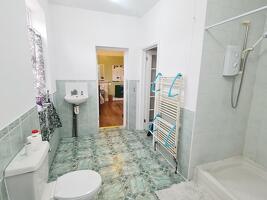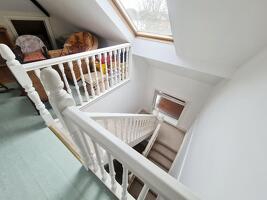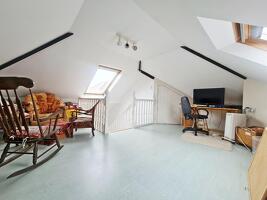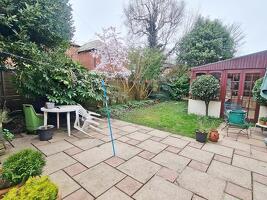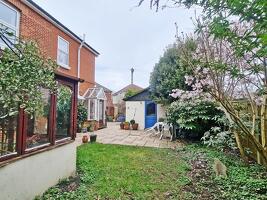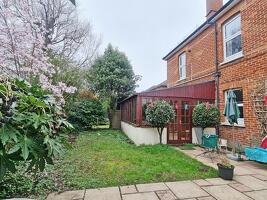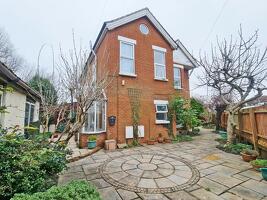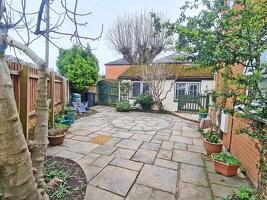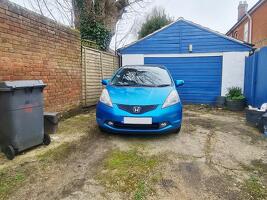Gerald Road, Bournemouth BH3 7JZ
£575,000 via Roberts, Bournemouth: 020 3873 5864
Character single-glazed porch with tiled flooring leads via glazed front door into:
Entrance Hallway:
Having plain coved ceiling with five wall light points. Single panelled radiator and tiled flooring. Access to walk-in under-stairs storage cupboard.
Lounge Reception Room:
15' x 12' 4 / 4.57m x 3.76m (approx').
Plain coved ceiling with recessed low level down lighting and two wall light points. UPVC double-glazed bay window to front aspect. Fire surround (potential open fire), double panelled radiator, television / media point and wood laminate flooring.
Reception Room Two (Bedroom Five):
15' 4 x 12' 10 / 4.67m x 3.91m (approx').
Plain coved ceiling with recessed low level down lighting. UPVC double-glazed bay window to side aspect. Fire surround and double panelled radiator. Wood laminate flooring. Door leading to both kitchen and access to.
Ground Floor Shower Room:
8' 11 x 5' 5 / 2.71m x 1.65m (approx').
Plain coved ceiling with light points. UPVC double-glazed frosted window to side aspect. Shower cubicle shower over. Wash hand basin, low-level WC, tiled walls and tiled flooring.
Kitchen / Breakfast Room:
22' 7 x 13' 5 / 6.88m x 4.08m (approx').
Having plain coved ceiling with recessed low level down lighting. UPVC double-glazed window to rear aspect and further double-glazed window in hard wood surround to rear aspect. Feature leaded glazed door to garden. Double panelled radiator.
A range of wall and base mounted units with work surfaces over. Single bowl single drainer sink unit with mixer tap. Space and gas point for range cooker with stainless steel splashback and cooker hood over. Space for fridge / freezer and space and plumbing for dishwasher. Tiled flooring, splash back tiling and fitted breakfast bar. Utility recess with space and plumbing for washing machine and electrics consumer unit. Wall mounted gas central heating boiler. Archway to:
Reception Room Three:
12' 8 x 12' 2 / 3.86m x 3.72m (approx').
Plain coved ceiling with recessed low level down lighting. High level side aspect window and double panelled radiator. Fire surround fitted wood burner and tiled flooring. Double doors lead through to:
Conservatory:
14' 1 x 11' 2 / 4.29m x 3.41m (approx').
Having polycarbonate roof and double-glazed windows set in a hard wood surround. Railed wall mounted light point. Double panelled radiator and tiled flooring. Double doors providing access to garden.
Staircase from hallway to first floor landing
First Floor Landing:
At half landing, frosted UPVC double-glazed window to side aspect. At landing level, plain coved ceiling with ceiling light point and picture rail.
Bedroom One:
15' 4 x 12' 10 / 4.67m x 3.91m (approx').
Having plain coved ceiling with picture rail and ceiling light point. UPVC double-glazed bay window to side aspect. Fire surround and double panelled radiator.
Bedroom Two:
15' x 12' 4 / 4.57m x 3.76m (approx').
Having plain naturally coved ceiling with picture rail and ceiling light point. UPVC double-glazed bay window to front aspect. Fire surround and double panelled radiator.
Bedroom Three:
12' 11 x 12' 6 / 3.94m x 3.81m (approx').
Having plain ceiling with ceiling light point. UPVC double-glazed windows to rear aspect and further side aspect window. Double panelled radiator and wall mounted gas central heating combination boiler.
Bedroom Four:
11' 6 x 9' 10 / 3.51m x 2.99m (approx').
Having papered ceiling with ceiling light point and picture rail. UPVC double-glazed window to rear aspect. Double panelled radiator and fire surround. Door gives access to:
Jack & Jill Shower Room:
13' 9 x 9' 3 / 4.19m x 2.82m (approx').
Plain coved ceiling with ceiling light point. UPVC double-glazed frosted windows to side and rear aspects. Double shower with fitted electric shower unit over. Wash hand basin, low-level WC, fully tiled walls and tiled flooring. Ladder style heated towel rail. Door leads to:
Utility Area & Hallway:
Utility area with space and plumbing for washing machine. Door gives access to hallway and secondary staircase to rear porch.
Bathroom:
12' 3 x 4' 9 / 3.73m x 1.45m (approx').
Plain ceiling with ceiling light point. UPVC double-glazed frosted window to front aspect. Jacuzzi bath with thermostatic centre shower control. Vanity unit with inset wash hand basin and low-level WC. Tiled walls, tiled flooring and heated towel rail.
Staircase from first floor landing to second floor
Attic Hobbies Room:
15' 4 x 14' 7 / 4.67m x 4.45m (approx').
Having sloping ceiling with ceiling light point. UPVC double-glazed frosted window to side aspect at half landing and two Velux windows to attic room. Access to loft eaves and laminate flooring.
Garage & Parking:
Dropped pavement leading to parking space for one/two vehicles. Garage having pitch tiled roof, up-and-over door, side aspect windows and rear aspect doorway.
Outside:
Front of property laid to patio with ornamental pond. Rear garden laid partially to patio with the remainder laid to lawn. Further area of garden to side aspect being laid to patio. Established borders with an array of trees and shrubs.
Agent: Roberts, Bournemouth
Roberts, 158 Charminster Road, Bournemouth, BH8 8UU
Phone: 020 3873 5864





















