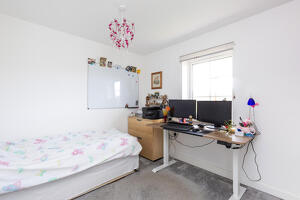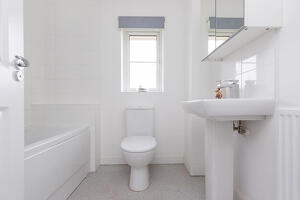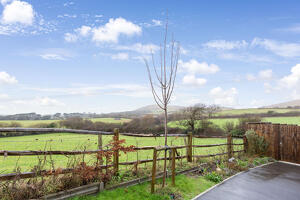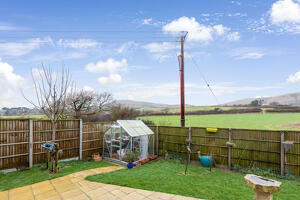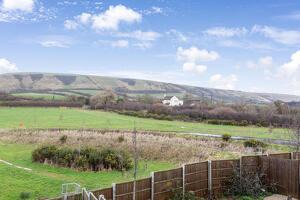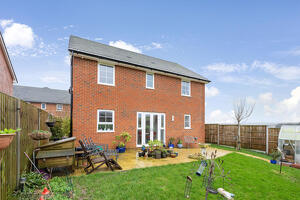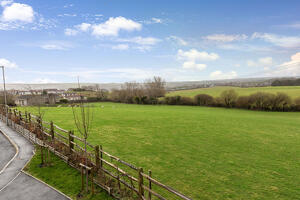Swanage, Dorset BH19 1FD
£645,000 via DOMVS, Wareham: 01929 501119
This property is a beautifully crafted modern home, finished to a high specification and perfect for modern family living (located on possibly the best plot) with stunning views of the rolling Purbeck countryside.
The front door opens into the ENTRANCE HALL, and the eye is immediately drawn to the French windows opposite and uninterrupted views of open country. Straight ahead is the contemporary KITCHEN which offers plenty of workspace with wall-mounted and floor-based units, oven, hob, extractor and sink looking out across Ballard Down. There is plenty of room for additional appliances such as a dishwasher and a large American style fridge. The current owner has a dining table for four with views to be enjoyed out across the garden and beyond. To the left of the kitchen is a LAUNDRY ROOM with space and plumbing for a washing machine and a tumble dryer, and beyond that a spacious CLOAKROOM with W.C. and wash hand basin. To the right of the hallway is the nicely proportioned SITTING ROOM with south facing windows filling the room with light, as well as views across the front garden and beyond.
Back to the hall and stairs rise to the first floor where there is a surprisingly spacious landing off which all rooms lead. The PRINCIPAL BEDROOM has plenty of space for a large double bed, wardrobes and large windows letting in southerly light and a different aspect of rural views. Off the principal bedroom is spacious ENSUITE with walk in shower, wash hand basin and W.C. BEDROOM TWO is a double room, again with plenty of storage space and more views across fields of sheep, with the rooftops of Swanage in the distance. BEDROOM THREE is a further double bedroom with exceptional views across Purbeck. BEDROOM FOUR is a single bedroom with plenty of space for storage and a desk. The current owner works from this room, somewhat distracted by even more rural views.
Concluding the accommodation is the FAMILY BATHROOM, complete with a bath, overhead shower, W.C. and wash hand basin. There is also a good-sized airing cupboard off the landing.
Outside
Arriving at this house the first thing you will notice is how it is set in rolling hills and fields of sheep (the most obvious neighbours!). To the front of the property there is parking for up to 3 cars, entrance to the sizeable garage, and a neat, well planted front garden. A side gate offers additional access around the side of the house to the main garden.
The main garden is of a manageable size, but with unencumbered views you might imagine your home is set in rolling acres. There is a sizeable patio in front of the French windows from the kitchen, providing the ideal spot for al-fresco dining at all times of day. To the side, there is a greenhouse and plenty of space for sheds to accommodate garden furniture, kayaks etc.
Location
If looking for more than just spectacular views and contemporary living, this house is perfectly situated for exceptional walks. A few steps from the front door and a small gate leads out onto walks through fields and up hills. A few minutes further and you are in Days Park, which in turn leads down to Shep’s Hollow, a favourite beach of locals, where it is hard not to stop off for a coffee and cake at The Cabin, one of several beach side cafes that dot the walk into Swanage.
For young families St Mary’s Primary School is a 5-minute walk away according to Google maps (but may be quicker if you nip across the field) and the secondary school is a 6-minute drive.
For pet owners, on top of all the rural walks, Sheps Hollow Beach allows pets to explore without restrictions all year round and reassuringly Lynwood Vets is a 3-minute drive away.
Directions
Use what3words.com to accurately navigate to the exact spot. Search using these three words:
flaunting.fairly.deeper
Agent: DOMVS, Wareham
DOMVS, 8 South Street, Wareham, BH20 4LT
Phone: 01929 501119





















