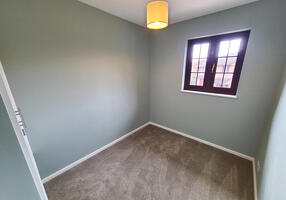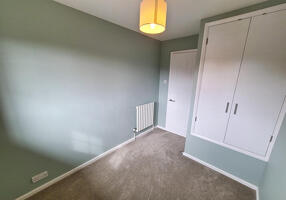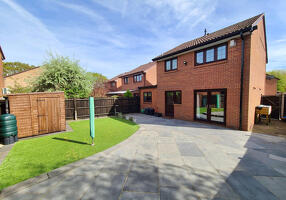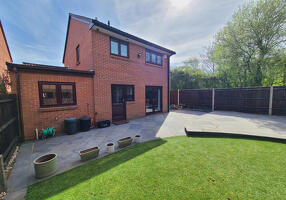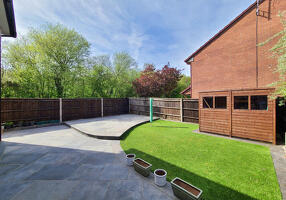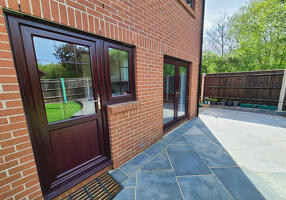Dickens Dell, Totton SO40 8FJ
£410,000 via Hamwic Independent Estate Agents, Totton: 0238 066 3999
i This listing has expired!
Hamwic Independent Estate Agents are delighted to welcome to the market this immaculately presented 3 bedroom detached house located in the sought after area of West Totton. The property benefits from a modern rear aspect kitchen - breakfast room, separate lounge - dining room, cloakroom, a landscaped rear corner plot garden. An early internal viewing is highly recommend.
OUTSIDE - FRONT; block paved driveway offering parking off road. Side entrance to rear garden via wooden gate. Attached single garage with up and over door, power and lighting. Covered entrance porch. Double glazed front door into;
ENTRANCE HALL; stairs to 1st floor. Radiator. Doors to;
DOWNSTAIRS CLOAKROOM; refitted suite comprising; low level WC, hand wash basin and obscure double glazed window to the front aspect. Part tiled walls. Radiator
LOUNGE/DINER; double glazed bay window to the front aspect and double glazed patio doors to the rear garden. Two radiators. Carpet flooring. Understairs storage cupboard.
KITCHEN - BREAKFAST ROOM; 2 x double glazed windows to the rear aspect and double glazed door to garden. Fitted kitchen comprising roll edge worksurfaces with units and drawers to the base level with further matching eye level units and 1 ½ bowl sink unit with cupboard under. Breakfast bar with cupboards under and seating. Integrated fridge, freezer and dish washer, built in 5 ring induction hob with fan over and built in electric fan oven. Laminated flooring and door to;
UTILITY ROOM; roll edge worksurfaces with space and plumbing for washing machine and tumble dryer and space for fridge/freezer. Radiator.
1ST FLOOR - LANDING; access to loft (fold down ladder, fully boarded, lighting fitted), airing cupboard housing recently fitted combi boiler. Double glazed window to the side aspect.
BEDROOM 1; built in treble wardrobes, radiator and double glazed window to the front aspect.
BEDROOM 2; double glazed window to the rear aspect. Radiator.
BEDROOM 3; double glazed window to the front aspect. Radiator. Built in wardrobe over stairs.
FAMILY BATHROOM; refitted suite comprising; enclosed bath with shower over and screen, vanity hand wash basin with cupboard under, low level WC, tiled flooring and surrounds and obscure double glazed window to the rear aspect. Heated towel rail.
REAR GARDEN; patio area, with raised sitting area, artificial turf, gravel borders and outside tap. Access to the front via wooden gate and enclosed by wooden fencing. Power points fitted.
COUNCIL TAX BAND: D - New Forest District Council
CONSTRUCTION: Brick
MAINS: Water, Gas, Drainage & Electric
HEATING: Gas Central Heating
MOBILE: All Major Providers
BROADBAND: Ultra - Fast available
Agent: Hamwic Independent Estate Agents, Totton
Hamwic Independant Estate Agents, 3-4 Salisbury Road, Totton, SO40 3PY
Phone: 0238 066 3999





















