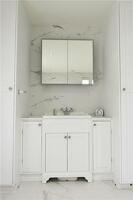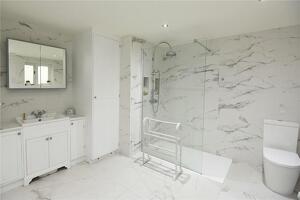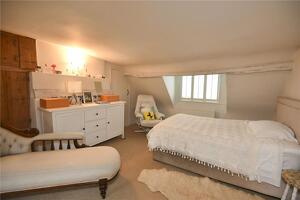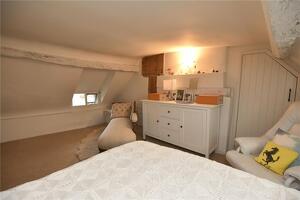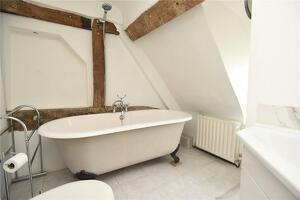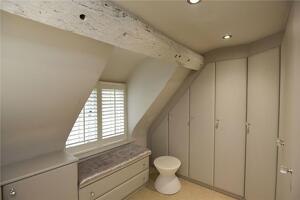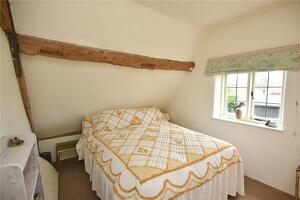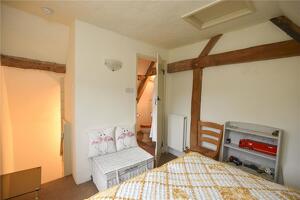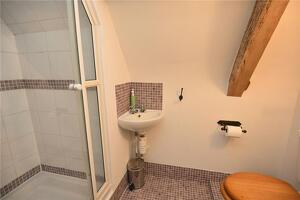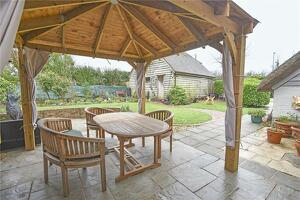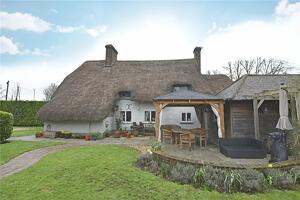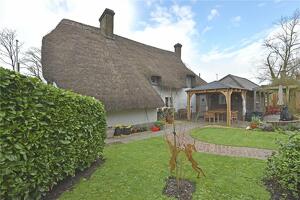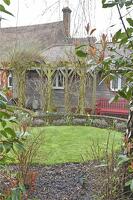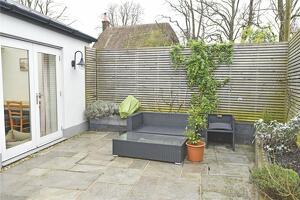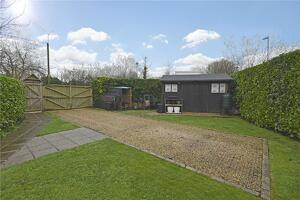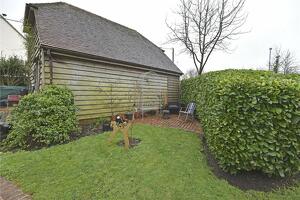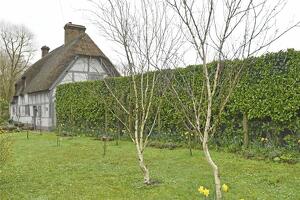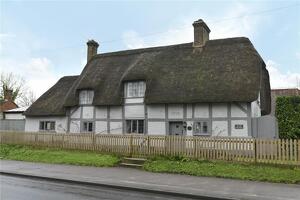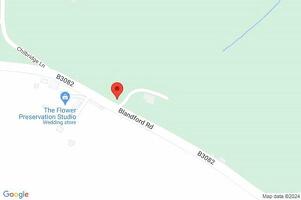Hillbutts, Pamphill, Wimborne, Dorset BH21 4DS
£850,000 via Christopher Batten, Wimborne: 020 3889 5964
The property is connected to all mains services, with gas central heating (under floor to 90% of the ground floor) and timber leaded windows. There is a painted wooden kitchen, a boot room with copious storage, and a superb bespoke oak-framed garden room.
The Old Well House sits on a large corner plot including a south-west facing garden, and offers potential, subject to planning consent, to build on the land to the side. There is a large, oak-framed barn style outbuilding which has been fully converted, insulated and fitted out as a further multi-use space. There is off road parking for several cars with private access at the rear of the cottage.
Wimborne town centre is within walking distance, as are pleasant country walks. Pamphill Dairy Farm Shop, Badbury Rings, Kingston Lacy House and Eyebridge are all within half a mile. The hamlet of Pamphill also has a beautiful parish church and a First School, and the popular Queen Elizabeth’s School is almost adjacent to the cottage. The wider area is well served by state and independent schools including Dumpton and Canford, and the coastal resorts of Poole and Bournemouth are within 30 minutes’ drive.
The original timber door leads to a small hallway with storage cupboards and a brick-faced wall. The dual aspect sitting room overlooks the gardens and has a superb inglenook fireplace with bread oven and wood burner. A walkway with oak framework leads to a dining room with a walk-in storage cupboard, and on to the impressive kitchen/breakfast which has hand-built and painted framed units, oak work surfaces, a Rayburn range, an exposed ceiling beam and a range of built-in/integrated appliances. There is also a large boot room/second kitchen with an excellent range of storage space and cabinets, which leads to a spacious, luxury marble tiled bath/shower room with modern bath, vanity unit (with inset wash basin and cupboards under), WC and walk-in double shower.
The south facing garden room has a high gabled glass roof and double doors to a private terrace, and there is a large study/bedroom 4 with a brick fireplace. A concealed staircase leads to bedroom 2 which has an en suite shower room.
An inner hallway with a coat hanging area leads to a further staircase to the first floor landing. The spacious principal bedroom has a built-in closet and storage cupboards. Bedroom 3 has been used as a dressing room, and there is a bathroom with a wrought iron rolltop bath (with ball and claw feet), a glass basin on a chrome pedestal, a WC, a ceramic tiled floor and a beamed ceiling.
From The Broads, a gravel slipway (with space for at least 2 vehicles) leads to a large detached double garage/barn with timber and shiplap elevations, a ridged plain tiled roof, double doors and a personal door. Adjacent to the driveway (which is screened by a laurel hedge) there is a timber gate and double gates leading to a gravel driveway with space for 2 vehicles. The grounds include a large detached studio/workshop, lawns, brick and paved pathways, well stocked borders, cobbled terraces, an open-fronted timber pergola (with paved flooring), an entertaining area, a pergola with climbers, curved brick walls and raised beds. The long, triangular front garden is enclosed by a picket fence and has a lawn, paved pathways, established shrubs, spring flowers and a brick-lined well (with a safety grille.)
Directions:
From Wimborne, proceed towards Blandford and Pamphill. Just before the traffic lights and Queen Elizabeth's School on the left, The Old Well House can be found on the left hand side.
Agent: Christopher Batten, Wimborne
Winkworth , 15 East Street, Wimborne, BH21 1DT
Phone: 020 3889 5964





















