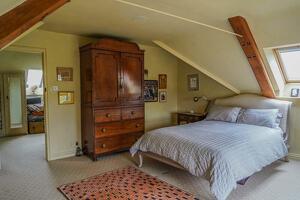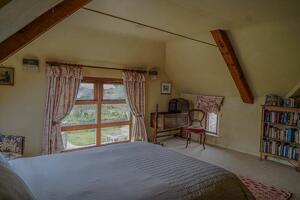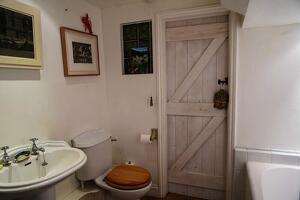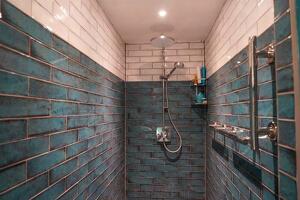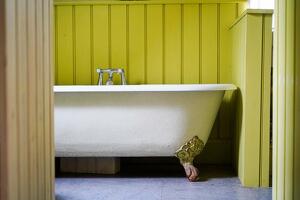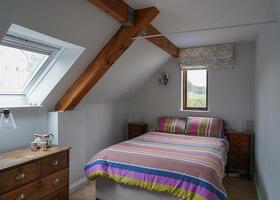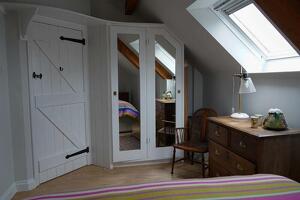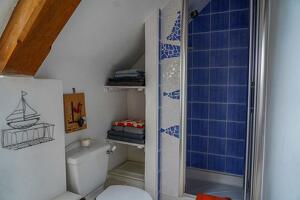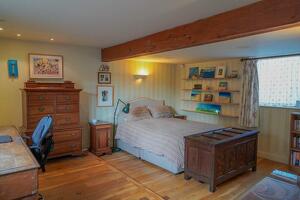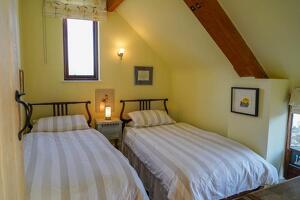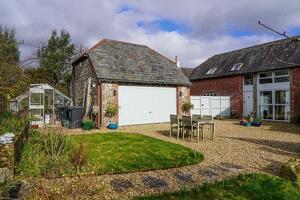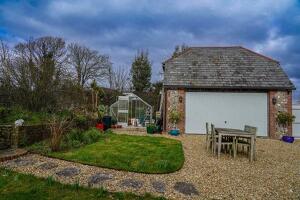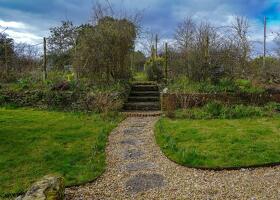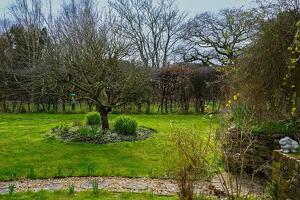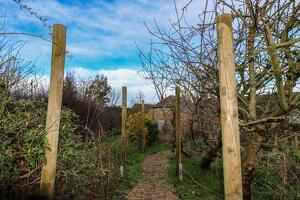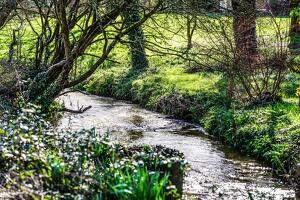Water Meadow Lane, East Burton BH20 6HL
£1,250,000 via Albury & Hall, Swanage: 01929 501122
Beautifully presented detached barn conversion in idyllic setting with stunning countryside views, detached garage, ample parking and spacious southerly facing garden
Nestled within the idyllic rural setting of East Burton, betwixt Moreton and Wool is the stunning and historic barn conversion of Venn. Along the pretty Water Meadow Lane, a cul-de-sac, with ample parking to the front drive, Venn sits south–westerly facing within a generous plot and garden. Exuding character and charm throughout, this brick and flint detached family home is arranged over 2350sq.ft., offering 4 double bedrooms, 3 reception rooms, double garage with potential to convert into an Annexe (STPP) plus a private and well cared for landscaped garden.
The dual level and open plan design of the property provides easy access to the accommodation from the front door and spacious entrance hallway with notable beams and wooden floors exuding the character that runs throughout this home.The ground floor opens into the first of the spacious sitting rooms with full height windows providing rural views across the garden, leading through to the open-plan farmhouse style kitchen and dining area. This room has a slate floor and full height windows allowing ample light to flood in from the south. The kitchen itself comprises a large inglenook with inset oven and brick built store, the units are traditional farmhouse in style with an inbuilt Belfast sink, wooden surfaces, central free-standing kitchen island and pantry. The sun room is a beautiful and light-filled sitting area which also leads through to the utility and boot room with additional sink, space for appliances and storage, back door to the garden. There is a newly refurbished shower room with walk-in rainfall style shower, w.c. & sink. The ground floor bedroom / study is a spacious double room with pretty outlook offering dual aspect views, ample space for bedroom or office furniture, plus an ensuite bathroom.
Upstairs you find generous accommodation opening into the main living / games room with original beams and vaulted ceilings, open fireplace with built-in log store with ample windows offering countryside views over the front of the property. The master suite is particularly spacious offering a private dressing area plus ensuite bathroom with freestanding roll-top bath, walk-in shower, w.c. plus bidet and sink. The main room is characterful with its beams and vaulted ceiling, full height window with triple aspect rural views. Bedroom 2 is also of a good-sized double with built-in wardrobes and views to the garden.Bedroom 3 is another double in size with wooden beams that overlooks beyond the rear of the property.
Set off the lane, dual gravel parking is to the front of the property. Behind is the enclosed, beautifully maintained garden, offering a variety of different patio and seating areas to enjoy the south west facing plot. The lawn is of a generous size with a gravel path winding around a raised cottage-style garden with vegetable & flower patches with potting shed.The flint & brick built double garage (315 sq.ft—18’10”x16’9”), benefits from power, light and water supply, also with high pitched roof—lending itself for conversion into an ancillary Annexe (STPP). Underfloor gas central heating throughout15 minutes easy walk to Wool Station—direct line to London Within walking distance to village shops, pubs and lovely river walks
Agent: Albury & Hall, Swanage
Albury & Hall (Dorset) Ltd, 24 Station Road, Swanage, BH19 1AF
Phone: 01929 501122





















