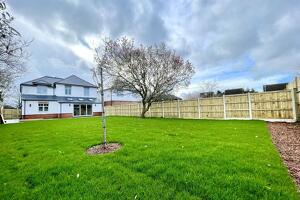Maple House, Broadway Lane, Throop, Bournemouth BH8 0AD
£850,000 via Hearnes Estate Agents, Bournemouth: 01202 125024
An extremely rare opportunity to purchase a bespoke detached home located within the extremely sought after location of Throop. Carefully designed and finished to the highest specification by renowned local developer Vereley Homes, the property is situated in the highly sought after Throop location within popular school catchments, moments from Throop Village with pleasant river walks whilst being within easy reach of Bournemouth Town Centre and transport links. The property features an impressive living room, an exceptional high specification open plan kitchen/living/dining room, four bedrooms, two luxury bathroom/shower rooms, utility room garage and a large westerly facing garden.
On entering the property a welcoming hallway provides access to all ground floor accommodation with stairs to the first floor. Situated to the front of the property is a spacious living room with feature box bay window. An impressive open plan kitchen/living/dining room is to the rear of the property and benefits from bi-folding doors providing access to the rear garden. The kitchen is fitted with a range for floor and wall mounted units and an island with Quartz work surface. Features includes: a full height fridge, freezer, Neff double ovens, a Neff induction hob and fitted extractor fan, full size Neff dishwasher and wine cooler. Off of the kitchen/living/dining room is a utility room with space for a washing machine and tumble dryer and gives access to the side of the property. Completing the ground floor accommodation a large garage with electric up and over door, two large storage cupboards in the hallway and a large WC.
Situated on the first floor landing are the property's four bedrooms all of which are double in size. The master bedroom has a feature box bay window as well as a bespoke ensuite with shower encloser, WC, wash hand basin, vanity mirror and heated floor. The ensuite is finished to a high standard with bespoke tiling and feature black masonry. Completing the accommodation is a luxury family bathroom comprising a shower enclosure, WC, wash hand basin and stand alone bath. The bathroom benefits from modern black fittings, bespoke tiling, shaver sockets, a heated vanity mirror and underfloor heating.
A particular feature of the property is a large westerly facing garden which is mainly laid to lawn with a patio area adjoining the rear of the property. To the front of the property an attractive paved driveway provides ample off road parking and has an electric car charger. The garden can be accessed via either side of the property.
COUNCIL TAX BAND: TBC EPC: TBC
AGENTS NOTE: The heating system, mains and appliances have not been tested by Hearnes Estate Agents. Any areas, measurements or distances are approximate. The text, photographs and plans are for guidance only and are not necessarily comprehensive. Whilst reasonable endeavours have been made to ensure that the information given in our sales particulars are as accurate as possible, this information has been provided to us by the seller and is not guaranteed. Any intending buyer should not rely upon the information we have supplied and should satisfy themselves by inspection, searches, enquiries, and survey as to the correctness of each statement before making a financial or legal commitment. We have not checked the legal documentation to verify the legal status, including the lease term and ground rent and escalation of ground rent of the property (where applicable). A buyer must not rely upon the information provided until it has been verified by their own solicitors.
Agent: Hearnes Estate Agents, Bournemouth
Hearnes Estate Agents, 122 Old Christchurch Road, Bournemouth, BH1 1LU
Phone: 01202 125024





















