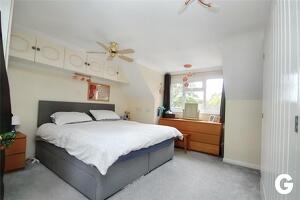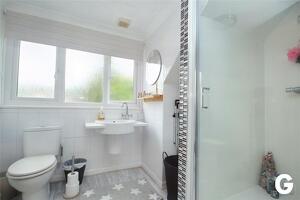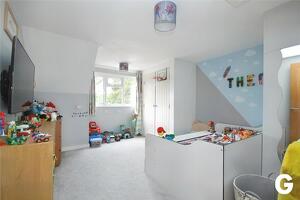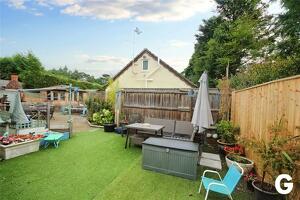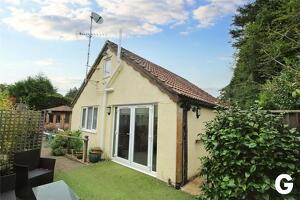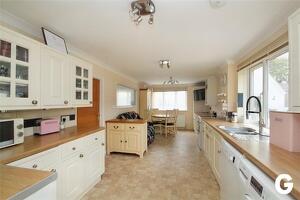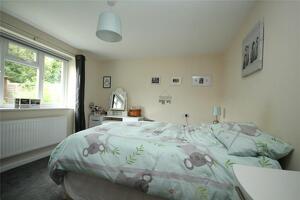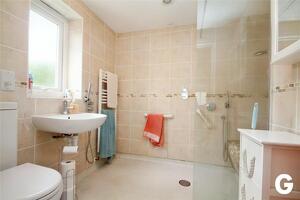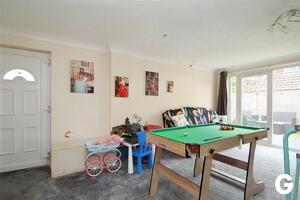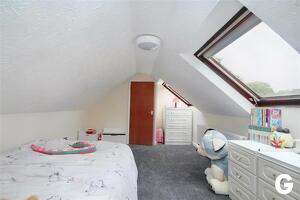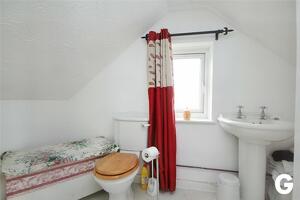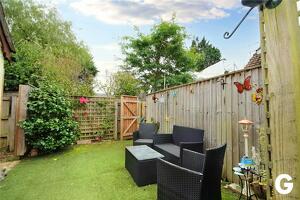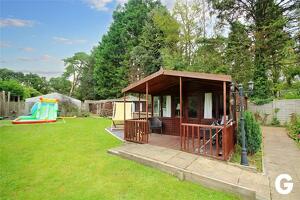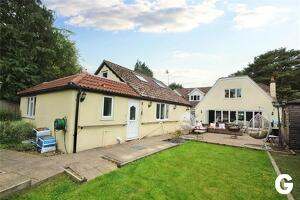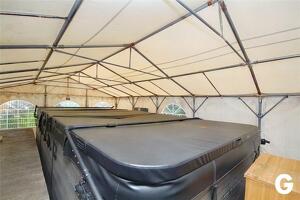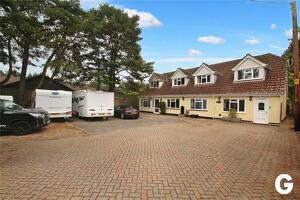Beech Lane, St. Leonards, Ringwood, Hampshire BH24 2QD
£995,000 via Grants Of Ringwood, Ringwood: 01425 209288
A large 5 bedroom detached house (currently sub-divided into 2 to create an annexe) plus a separate 2 bedroom cottage, in grounds totalling 0.44 of an acre. NO ONWARD CHAIN.
Summary of Accommodation
*FERNLEA - MAIN HOUSE – RECEPTION LOBBY * RECEPTION HALL * CLOAKROOM * LOUNGE * KITCHEN/BREAKFAST ROOM * DINING ROOM * MAIN BEDROOM WITH EN-SUITE SHOWER ROOM/W.C. * 2 ADDITIONAL DOUBLE BEDROOMS * FAMILY BATHROOM/W.C. * GAS CENTRAL HEATING * DOUBLE GLAZING *
*THE STUDIO ANNEXE – RECEPTION LOBBY * DINING ROOM * OPEN WAY TO LOUNGE * LARGE KITCHEN/BREAKFAST ROOM * GROUND FLOOR BATHROOM/W.C. * MAIN BEDROOM WITH EN-SUITE SHOWER ROOM/W.C. * SECOND BEDROOM * GAS CENTRAL HEATING & DOUBLE GLAZING *
*THE COTTAGE – RECEPTION LOBBY * KITCHEN/BREAKFAST ROOM * LOUNGE * GROUND FLOOR BEDROOM * WET ROOM/W.C. * FIRST FLOOR BEDROOM WITH EN-SUITE CLOAKROOM * GAS CENTRAL HEATING & DOUBLE GLAZING *
*ALL 3 OF THE PROPERTIES HAVE THE BENEFIT OF GARDENS PLUS THE USE OF ALL THE GARDEN STORES/ SUMMER HOUSES AND WORKSHOPS * AMPLE PARKING * GARDENS TOTALLING 0.44 OF AN ACRE * WELLIS RIO GRANDE SWIM SPA*
DESCRIPTION & CONSTRUCTION: 1 Beech Lane is an exceptional property which has been cleverly converted over the years to provide separate accommodation for 3 families, albeit the property can only be sold as one whole property. The 5 bedroom detached house is currently set up as a substantial 3 bedroom main house with an adjoining 2 bedroom home which can be easily re-converted. The 2 bedroom detached cottage in the grounds is a completely self contained property.
The advantage in having the accommodation planned in this manner is the fact it can be separated to offer multi-generational family accommodation or the benefit of providing a home with income opportunity (AirBnB etc).
The 3 properties have separate gas fired heating systems (but pay a combined electricity bill). The residential accommodation is spacious and versatile, whilst the external accommodation is equally impressive with a variety of timber garden stores, chalets, workshops and storage sheds, in addition to an undercover Wellis Rio Grande swim spa and tub adjoining, all of which is contained within the private grounds totalling 0.44 of an acre.
AGENTS NOTE: In our opinion, in order to fully appreciate the size and versatility of the property, an internal viewing is essential.
SITUATION: 1 Beech Lane is immediately accessible, via the A31 dual-carriageway, along an unadopted lane. Local facilities within the area, include the tourist attractions of Avon Heath and Moors Valley Country Parks, plus Oakdene Holiday Park. There is a local Marks & Spencer’s convenience store (within the BP petrol station) in addition to Cornerways Doctors Surgery and St Ives School. The A31 dual-carriageway provides road links to both Ferndown and Ringwood, 2 miles to the west and east plus additional access to the main centres of Bournemouth 12 miles, Southampton 16 miles and Salisbury via the A338 18 miles. Both Ringwood Forest and the New Forest National Park are also easily accessible.
DIRECTIONAL NOTE: From Ringwood leave in a westerly direction, along the main A31 dual-carriageway, towards Ferndown, proceeding through the Ashley Heath underpass and directly across the first roundabout. Continue past the St Leonards Hotel and take the immediate turning left past the entrance to Starbucks onto Beech Lane, whereupon 1 is the first property on the left hand side.
MAIN HOUSE–‘FERNLEA’
THE ACCOMMODATION COMPRISES:
DOUBLE GLAZED UPVC FRONT DOOR WITH MATCHING SIDE SCREEN TO:
RECEPTION LOBBY: 8’1” (2.45m) x 5’7” (1.70m). Aspect to the west overlooking driveway and front garden. Wall light and laminate floor. Glazed inner door to:
RECEPTION HALL: Laminate floor. Double opening glazed internal doors to:
LOUNGE: 21’4” (6.50m) x 16’9” (5.10m). Aspect to the east with view and access onto patio & garden via range of bi-fold doors. Feature minster stone fireplace with cast iron wood burner. 2 ceiling light points. T.V. point. 2 radiators and smoke detector. Open way to:
KITCHEN/BREAKFAST ROOM: 21’4” (6.50m) x 11’10” (3.60m). Aspect to the east with view and access via bifold doors onto the patio and rear garden. Comprehensive range of custom built kitchen units comprising a blend of solid oak and quartz work surfaces. Feature quartz 1 ¼ bowl sink unit with carved drainer, h & c tower tap. Quartz splash back. Substantial range of drawers, floor and wall storage cupboards. 1 glazed double display unit. Open fronted shelved corner display unit. Recess for Rangemaster oven and hob (available by separate negotiation). Black quartz splash back. Matching Rangemaster cooker hood (available by separate negotiation). Built-in eye level microwave. Built-in slim line dishwasher. Water softener. Laminate floor. 2 ceiling light points. Space for American style fridge/freezer. Radiator. Cupboard housing combi boiler supplying domestic hot water and water for central heating radiators. Walk-in laundry/utility room, white porcelain sink, h & c mixer. Space for washing machine and dishwasher with plumbing available. Recess for tumble dryer. Wall storage cupboards. Chrome radiator.
FROM THE KITCHEN, RETURN DOOR TO: RECEPTION HALL, FROM THE HALL DOOR TO:
CLOAKROOM: White suite comprising close coupled low level w.c. Basin with store cupboard beneath. Laminate floor and radiator.
FROM THE RECEPTION HALL, DOUBLE OPENING GLAZED DOORS TO:
DINING ROOM: 16’9” (5.10m) x 11’10” (3.60m). Dual aspect to the north and west. Double glazed picture windows overlooking front driveway and sideway. Laminate floor and radiator.
FROM THE MAIN RECEPTION HALL, ARCHWAY TO: INNER HALL/STUDY AREA: Aspect to the west with picture window overlooking front. Return flight staircase with banister and matching balustrades to:
FIRST FLOOR GALLERIED LANDING: Aspect to the west. Feature window overlooking front. Radiator. Smoke detector. Wall thermostat. Door to full height lined airing cupboard.
FROM THE LANDING, DOOR TO:
BEDROOM 1: 14’5” (4.40m) x 14’1” (4.30m). Aspect to the east. Double glazed picture window overlooking rear garden. 2 wall light points. T.V. point. Without loss of measurement to the room, 2 double built-in wardrobes incorporating comprehensive shelving. Large walk-in wardrobe. Door to:
EN-SUITE SHOWER ROOM/W.C.: White suite comprising large walk-in shower cubicle incorporating soaker shower head and separate hand shower attachment. Low level w.c. Wash basin with storage cupboard beneath. Attractive tiled walls. Laminate floor. Antique style chrome towel rail. Extractor fan.
FROM THE LANDING, DOOR TO:
BEDROOM 2: 10’10” (3.30m) x 9’4” (2.85m). Aspect to the west. Picture window overlooking front. 2 single wardrobes. Radiator.
FROM THE LANDING, DOOR TO:
BEDROOM 3: 10’10” (3.30m) x 8’3” 2.50m). Aspect to the east. Double glazed skylight. Radiator. Hatch to loft access. FROM THE LANDING, DOOR TO:
FAMILY BATHROOM: Fully tiled walls. Complementing the white suite comprising panelled bath, h & c mixer. Separate thermostatic shower above the bath with glazed screen. Low level w.c. Basin in vanity unit with cupboard beneath. Chrome vertical heated towel rail. Laminate floor. Extractor fan.
THE STUDIO - (ADJOINING HOME) –
THE ACCOMMODATION COMPRISES:
UPVC DOUBLE GLAZED FRONT DOOR ON THE WESTERN ELEVATION LEADING TO:
RECEPTION LOBBY: Laminate floor. Timber panelled wall. Open way to:
DINING ROOM: 13’10” (3.95m) x 8’10” (2.70m). Double glazed picture window overlooking driveway and front garden. Radiator. Timber panelled wall. Feature red brick arch/room divider.
FROM THE DINING ROOM, DOOR TO:
UTILITY CUPBOARD: With plumbing for washing machine. Space for freezer & tumble dryer. Light and power.
FROM THE DINING ROOM, ARCHWAY TO:
LOUNGE: 21’8” (6.60m) x 10’10” (3.30m). Aspect to the west. Picture window overlooking front garden and driveway. T.V. point. Wall thermostat. RCD fuse box and electricity meter at ceiling height. Contemporary radiator. Door to:
GROUND FLOOR BATHROOM: 10’10” (3.30m) x 6’9” (2.05m). Aspect to the east. Opaque double glazed window. White suite comprising feature oval bath with h & c tower tap, plus hand shower attachment. Wash basin set in vanity surround with double floor storage cupboard beneath. Mosaic tiled splash back above. Low level w.c. Extractor fan. Contemporary radiator. Laminate floor. Storage recess under stairs. 2 ceiling lights. Vinyl floor.
FROM THE LOUNGE, DOOR WAY TO:
KITCHEN/BREAKFAST ROOM: 15’5” (4.70m) x 13’5” (4.10m). Double opening double glazed French doors leading to garden. The kitchen is comprehensively fitted with wall to wall, laminate work surface with 1 ¼ bowl polycarbonate sink unit with h & c tower tap. Drawers and floor storage cupboards beneath. Recess for Range cooker (available by separate negotiation -7 burner gas hob with grill and twin ovens, plus warming drawer). Additional wall to wall work surfaces with comprehensive range of drawers and floor storage cupboards. Recess for fridge/freezer and dishwasher with plumbing available. Wall mounted Worcester gas combination boiler. Additional range of wall storage cupboards (3 double). Attractive tiled wall surrounds. Glazed canopy extractor fan. Tiled splash back. Island breakfast bar/work top with cupboards and drawers beneath. Double radiator. Laminate floor.
FROM THE LOUNGE RETURN FLIGHT STAIRCASE TO:
FIRST FLOOR GALLERIED LANDING: Aspect to the east.
FROM THE LANDING, DOOR TO:
BEDROOM 1: 11’10” (3.60m) x 10’8” (3.25m). Aspect to the west. Picture window overlooking from garden and driveway. 2 double built-in wardrobes with hanging rails and shelving. Eye level store cupboards above the bed. Contemporary style radiator. Door to:
EN-SUITE SHOWER ROOM/W.C.: 9’2” (2.80m) x 6’11” (2.10m). Aspect to the east. Opaque double glazed window. Large walk-in shower. Feature circular basin in vanity top with h & c tower tap. Low level w.c. Fully tiled walls. Chrome radiator/towel rail. Built-in store cupboard and extractor fan.
FROM THE LANDING, DOOR TO:
BEDROOM 2: 11’10” (3.60m) x 11’10” (3.60m). Aspect to the west. Double glazed picture window overlooking front garden and driveway. Built-in wardrobe. Radiator. TV point. Hatch to loft area.
EPC LINK:
THE COTTAGE –
THE ACCOMMODATION COMPRISES:
UPVC DOUBLE GLAZED FRONT DOOR TO:
RECEPTION LOBBY: Aspect to the north. Smoke detector. Ceiling light. Wall thermostat. Archway to:
KITCHEN/DINING ROOM: 23’ (7m) x 9’10” (3m). Dual aspect to the north and west with double substantial range of wall to wall work tops with 1 ¼ bowl single drainer stainless steel sink unit with h & c tower tap. Drawers and floor storage cupboards beneath. Plumbing for dishwasher and washing machine. Space for fridge/freezer plus recess for cooker. Additional work surfaces. 5 single and 1 double eye level store cupboards. Tiled wall surround. Radiator and 3 ceiling light points. Cupboard housing Worcester wall mounted gas fired combi boiler. RCD fuse box. T.V. point. Door to:
LOUNGE: 19’4” (5.90m) x 9’10” (3m). Aspect to the west. Double glazed French door providing view and access onto private garden. Upvc side door on the southern elevation providing pedestrian access onto side path which in turn gives access the front and parking via a private path. Radiator. Deep storage cupboard under stairs. Down lights. 2 ceiling lights and TV point.
FROM THE RECEPTION LOBBY, DOOR TO:
GROUND FLOOR BEDROOM: 12’6” (3.80m) x 10’2” (3.10m). Aspect to the east. Double glazed picture window. Radiator and T.V. point.
FROM THE RECEPTION LOBBY, DOOR TO:
FULLY TILED WET ROOM/W.C.: 7’3” (2.20m) x 6’5” (1.95m). Aspect to the north. Opaque double glazed window. White suite comprising low level w.c. Basin. Walk-in shower cubicle with mosaic tiled seat. Glazed shower screen. Contemporary radiator. Shaver point. Extractor fan. Roof hatch.
FROM THE LOUNGE, DOOR TO:
STRAIGHT FLIGHT STAIRCASE LEADING TO:
FIRST FLOOR BEDROOM: 16’5” (5m) x 10’2” (3.10m). Dual aspect to the south and east. Sky lights on the southern elevation. This room has sloping ceilings (limited head height). Open fronted wardrobe. Radiator. Smoke detector. Door to:
EN-SUITE CLOAKROOM: 10’2” (3.10m) x 5’5” (1.65m). Aspect to the west. Opaque double glazed window. White suite comprising low level w.c. with wooden seat. Pedestal basin. Under eaves storage access.
EPC LINK:
OUTSIDE:
The 3 properties are set within private grounds totalling 0.44 of an acre. The properties are approached from Beech Lane across a substantial brick paviour driveway with ample parking for numerous vehicles. Within this area of land there are 3 wooden store sheds. A pedestrian path on the southern side of the property gives pedestrian access to the Cottage at the rear of the other two properties. An 8’wide path/driveway provides access on the northern elevation into the main area of rear garden.
The gardens to the rear, (on the eastern side of the property) are extremely well-enclosed offering privacy & seclusion. Immediately to the rear of the property there is a substantial brick paviour patio with an adjoining brick built barbecue area, both Fernlea & the Cottage have their own small enclosed areas of private garden if required, but also utilise the main area of rear garden. There are numerous timber outbuildings which include TIMBER SUMMER HOUSE, CEDARWOOD GARDEN CHALET with integral veranda, CEDARWOOD EQUIPMENT STORE, 2nd TIMBER SUMMER HOUSE/GARDEN STORE, TIMBER WORKSHOP, TIMBER EQUIPMENT STORE with external power supply which provides power for the SWIM/SPA, which is set underneath a marquee with external measurements of 32’ x 19’6”, (within this area there is also an adjoining HOT TUB). The gardens also provide a central area of lawn, plus astro turf and paved footpaths. There are a variety of external water taps, lighting & power supply.
AGENTS NOTE: East Dorset District Council granted the current owners a Certificate of Lawful Use on 8th May 2012 under reference 3/12/0414/CLU in respect of the utilisation of the 3 properties on the proviso that as and when they were sold they could not be sold individually/separately.
COUNCIL TAX BAND: E
EPC LINK – FERNLEA – MAIN HOUSE:
Consumer Protection from Unfair Trading Regulations 2008
These details are for guidance only and complete accuracy cannot be guaranteed. If there is any point, which is of particular importance, verification should be obtained. They do not constitute a contract or part of a contract. All measurements are approximate. No guarantee can be given with regard to planning permissions or fitness for purpose. No apparatus, equipment, fixture or fitting has been tested. Items shown in photographs are NOT necessarily included. Interested Parties are advised to check availability and make an appointment to view before travelling to see a property.
The Data Protection Act 1998
Please note that all personal information provided by customers wishing to receive information and/or services from the estate agent will be processed by the estate agent, the team Association Consortium Company of which it is a member and team Association Limited for the purpose of providing services associated with the business of an estate agent and for the additional purposes set out in the privacy policy (copies available on request) but specifically excluding mailings or promotions by a third party. If you do not wish your personal information to be used for any of these purposes, please notify your estate agent. For further information about the Consumer Protection from Unfair Trading Regulations 2008 see
Agent: Grants Of Ringwood, Ringwood
Grants Of Ringwood, 14A The Furlong, Ringwood, BH24 1AT
Phone: 01425 209288





















