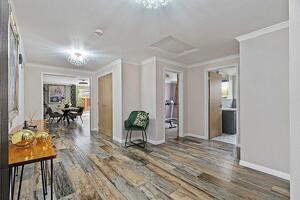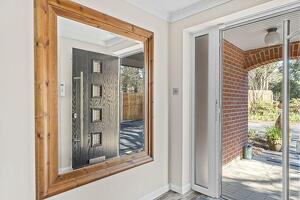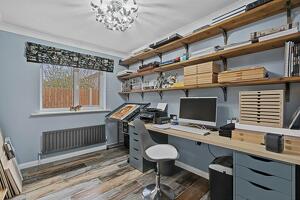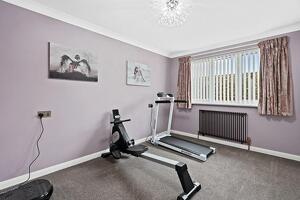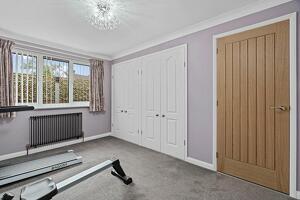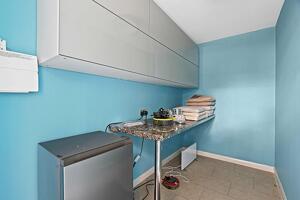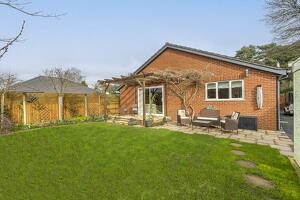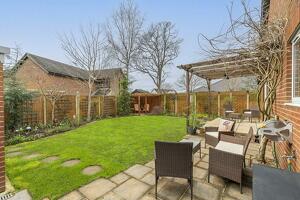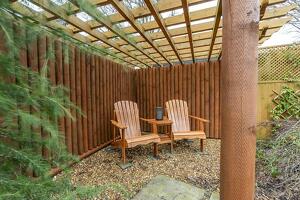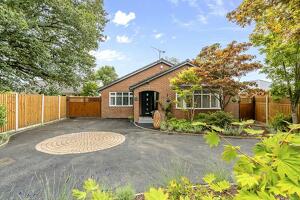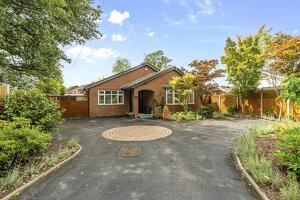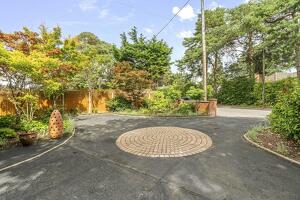Woolsbridge Road, St. Leonards, Ringwood, Hampshire BH24 2LS
£600,000 via Grants Of Ringwood, Ringwood: 01425 209288
An extremely well-proportioned 3 bedroom bungalow presented to a very high standard with numerous features and set in a popular residential area. No onward chain.
Summary of Accommodation
*INTEGRAL RECEPTION PORCH * SPACIOUS RECEPTION HALL * LOUNGE/DINING ROOM * KITCHEN * 3 BEDROOMS * BEDROOM 4/STUDY * EN-SUITE SHOWER ROOM * LUXURY BATHROOM * GAS CENTRAL HEATING * DOUBLE GLAZING * GARAGE * AMPLE PARKING * LANDSCAPED GARDENS TOTALLING 0.15 OF AN ACRE
DESCRIPTION & CONSTRUCTION:
This deceptively proportioned 4 bedroom bungalow has been transformed by the present owners over the past 20 years to provide spacious and extremely well-presented accommodation offering many design features. The property has a spacious reception hall with an open plan lounge/dining room, modern kitchen with quality kitchen fittings, luxury bathroom/w.c. en-suite shower room (with quality sanitaryware to principal bedroom), comprehensive alarm system, Porcelanosa floor tiling to the principal rooms, excellent quality double glazing, modern gas central heating system, various integrated appliances, ample off road parking and professionally landscaped rear garden totalling 0.15 of an acre.
AGENTS NOTE: To fully appreciate the size, versatility and quality of the internal accommodation an internal viewing is strongly recommended.
SITUATION:
The bungalow is set on the western side of Woolsbridge Road within immediate proximity of Cornerways doctor’s surgery. Other facilities within the immediate locality include Marks & Spencers convenience store and Avon Heath Country Park. The A31 dual-carriageway provides easy road links to the towns of Ferndown and Ringwood, 2 ½ miles distant, respectively, plus the main shopping centres of Bournemouth 12 miles, Southampton 16 miles and Salisbury 18 miles. Other facilities within the area include St Ives school, Bretts Pharmacy, Moors Valley Country Park and 18 hole golf course, Ringwood Forest and the Castleman Trailway.
DIRECTIONAL NOTE:
From Ringwood leave in a westerly direction along the A31 dual-carriageway towards Ferndown passing through the Ashley Heath underpass. At the first roundabout, adjacent to the Travel Lodge, take the 3rd exit onto Woolsbridge Road. Proceed past the turning to Laurel Lane, whereupon 27 is a short distance along on the left hand side.
THE ACCOMMODATION COMPRISES:
FEATURE BRICK ARCH FORMING AN INTEGRAL RECEPTION PORCH: Paved floor. Solid door with inset glazed panels and matching side screen to:
SPACIOUS RECEPTION HALL: 23’4” (7.13m) x 13’2” (4.03m) maximum, narrowing to: 6’7” (2.02m). Aspect to the north east. Feature wall to wall patterned Porcelanosa tiled floor. 2 elegant chandelier style centre lights. Security sensor. Wall programmer for security system. Contemporary floor to ceiling radiator. Hatch with loft ladder to substantial loft area. Within the hall there is a full height airing cupboard housing a factory sealed hot water cylinder, fitted immersion heater and slatted shelves. Separate full height cloaks cupboard with double opening doors, hanging rail, shelf and light.
FROM THE RECEPTION HALL WIDE DOORWAY TO:
LOUNGE/DINING ROOM: 20’7” (4.28m) x 15’4” (4.68m). Dual aspect to the south west and north west. Double glazed patio door on the south western elevation providing view and access onto professionally landscaped rear garden plus patio. Elegant Minster stone fireplace and hearth, flame effect gas fire. Porcelanosa patterned floor tiling. 2 floor to ceiling, contemporary radiators. 2 centre ceiling lights. Security sensor. T.V. and telephone points.
FROM THE DINING AREA, DOOR TO:
KITCHEN: 12’9” (3.89m) x 11’1” (3.38m). Dual aspect to the south west and south east. Opaque double glazed door on the south eastern elevation providing access to driveway and gardens. Comprehensive range of custom built kitchen units comprising stainless steel circular sink unit with matching circular drainer, h & tower tap. Range of drawers and floor storage cupboards. Built-in integrated (AEG equivalent) dishwasher. The work surface extends on the return walls with additional range of drawers and floor storage cupboards. AEG electric cooker with double open, grill, plus 4 burner halogen hob. Integrated wine rack. 3 speed canopy extractor above the cooker. Matching range of eye level store cupboards. Attractive tiled wall surrounds. 3 corner open fronted shelved display units. Utility cupboard housing AEG washer-dryer (latest heat pump). Wall mounted Potterton Profile gas fired boiler supplying domestic hot water and water for central heating radiators. Central shelf unit. ¾ height broom cupboard with fitted shelving (stop cock located to rear). Twin ceiling light fittings. Porcelanosa patterned tiled floor. Wall mounted blackboard.
FROM THE RECEPTION HALL, DOOR TO:
BEDROOM 1: 14’10” (4.53m) x 14’9” (4.49m). Aspect to the north east. Double glazed feature bay window overlooking front garden and driveway. Radiator. Telephone point. T.V. point. Without loss of measurement to the room twin double built-in full height wardrobes with hanging rails and shelving. Door to:
EN-SUITE SHOWER ROOM: Aspect to the north west. Opaque double glazed window. White suite comprising corner shower cubicle with fitted Triton thermostatic power shower. Corner pedestal wash basin. Close coupled low level w.c. Chrome heated towel rail. Shaver point. Extractor fan.
FROM THE RECEPTION HALL, DOOR TO:
BEDROOM 2: 12’9” (3.88m) x 8’10” (2.69). Aspect to the north west. Double glazed picture window overlooking side way. Without loss of measurement to the room twin double built-in full height wardrobes with hanging rails and shelving. Radiator.
FROM THE RECEPTION HALL, DOOR TO:
BEDROOM 3: 12’6” (3.80m) x 9’8” (2.94m). Dual aspect to the north east and south east. Double glazed picture window on the south eastern elevation overlooking drive/sideway. Radiator.
Agents Note: This room was originally the integral garage and has been expertly sub-divided to create an INTEGRAL UTILITY STORE: 9’9” (2.96m) x 5’ (1.52m) beyond the bedroom yet accessed from the drive/ sideway.
FROM THE RECEPTION HALL, DOOR TO:
BEDROOM 4/STUDY: 9’11” (3.02m) x 7’5” (3.27m). Aspect to the south east. Double glazed picture window overlooking drive/sideway. Porcelanosa patterned tiled floor. Radiator. Fitted shelving.
FROM THE RECEPTION HALL, DOOR TO:
LUXURY BATHROOM: Aspect to the north west. Opaque double glazed window. White suite in contrast to the attractive timber panelled walls to half height. Panelled bath, h & c mixer with hand shower attachment. Low level w.c. with concealed cistern. Vanity unit with h & c mixer. Double floor storage cupboard beneath. Impressive illuminated wall mounted mirror. Chrome vertical heated towel rail.
OUTSIDE:
The property is delightfully set on a mature plot totalling 0.15 of an acre. The Front Garden has a depth of approximately 40ft and is approached from Woolsbridge Road via tarmacadam driveway with central brick paviour circular feature. The boundaries are well defined by brick walling, close boarded fencing and there are well stocked shrub borders and double opening wooden gates on the southern side of the property continue with the driveway offering ample parking and leading to the Garage. The Rear Garden which has an average width of just over 48ft and an overall depth of about 35ft (14.80m x 10.68m) enjoys a south westerly aspect, immediately at the rear of the property there is a raised paved patio with timber pergola over and this leads to a further paved patio across the rear of the bungalow. Beyond the patio is an expanse of lawn with shrub and flower borders and a sheltered seating area in one corner. External water tap and lighting.
INTEGRAL STORE: 9’9 x 5’0 with access from the driveway and providing useful secure storage.
DETACHED GARAGE: 19’8 x 8’9 with up and over door, light and power points, personal door and fitted shelving and work bench.
COUNCIL TAX BAND: E
EPC LINK:
Agent: Grants Of Ringwood, Ringwood
Grants Of Ringwood, 14A The Furlong, Ringwood, BH24 1AT
Phone: 01425 209288





















