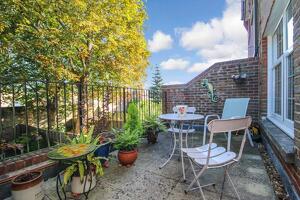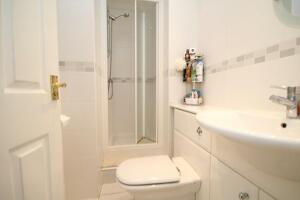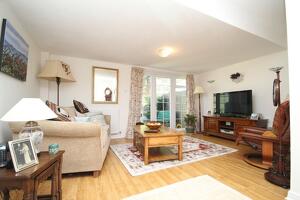Ventry Close, Poole, Dorset BH13 6AW
£625,000 via Brown & Kay, Westbourne: 01202 037568
Brown and Kay offer this well presented four bedroom mews home situated in a desirable location close to Westbourne. The home offers flexible accommodation with the added benefit of a large 20' ground floor bedroom with en-suite bathroom, and utility room adjacent, which could facilitate the need for annexe potential. The annexe would have the potential to make self contained. Additionally, further features include a generous sun terrace off the Lounge, well appointed open plan kitchen/breakfast/dining room, en-suite to bedroom one and garage.
Westbourne Village is close to hand and there you can enjoy an eclectic mix of boutique shops, café bars and restaurants together with the usual high street names such as Marks and Spencer food hall. Award winning beaches and wooded Chine walks are also close to hand as is Branksome rail station with direct access to London Waterloo.
RECEPTION HALL
Generous reception hall with understairs storage cupboard, and additional storage cupboard.
UTILITY ROOM
Range of base cupboards with inset sink and drainer, space and plumbing for washing machine and tumble dryer.
GROUND FLOOR BEDROOM FOUR
20' x 15' 11" (6.10m x 4.85m) overall maximum measurements. This room could easily facilitate annexe potential, wood effect flooring, door to the rear garden.
EN-SUITE BATHROOM
Suite comprising panelled bath, wash hand basin and low level w.c. Wood effect flooring, tiled walls.
FIRST FLOOR LANDING
With doors to the following rooms.
LOUNGE
15' 11" x 13' 9" (4.85m x 4.19m) Double opening doors to Sun Terrace, rear aspect window, double opening doors through to the kitchen/breakfast/dining room.
OPEN PLAN KITCHEN/BREKAFAST/DINING ROOM
18' 8" max x 15' 11" (5.69m x 4.85m) A lovely room with three front aspect windows, well fitted kitchen equipped with an excellent range of wall and base units with complimentary work surfaces, inset gas hob with matching double oven, inset sink with drainer, breakfast bar return ideal for casual dining, further work surface with cupboards under, space for fridge/freezer, wall units, ample space for table and chairs for more formal dining.
SECOND FLOOR LANDING
Storage/airing cupboard.
BEDROOM ONE
13' to wardrobe front x 10' 6" (3.96m x 3.20m) Two rear aspect windows, two double opening wardrobes with hanging and shelving.
EN-SUITE SHOWER ROOM
Suite comprising shower cubicle with wall mounted shower, wash hand basin and inset w.c. Storage cupboards.
BEDROOM TWO
13' 9" x 8' 5" (4.19m x 2.57m) Front aspect window, double wardrobe.
BEDROOM THREE
10' 7" x 7' 6" (3.23m x 2.29m) Front aspect window, storage cupboard/wardrobe.
FAMILY BATHROOM
Suite comprising panelled bath with mixer tap, low level w.c. and wash hand basin. Tiled walls and flooring.
FRONT OF PROPERTY
A block pavioured approach which provides off road parking, shrub garden areas.
INTEGRAL GARAGE
17' 6" x 10' 10" max (5.33m x 3.30m) Up and over door.
REAR GRDEN
The rear garden has been arranged with ease of maintenance in mind, large paved patio area which leads to further paved area ideal for garden tubs and pots.
COUNCIL TAX - BAND F
Agent: Brown & Kay, Westbourne
Brown & Kay, 20 Seamoor Road, Westbourne, Bournemouth, BH4 9AR
Phone: 01202 037568























