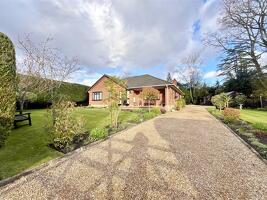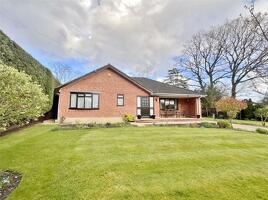Whitmore Lane, Woodlands, Wimborne, Dorset BH21 8LS
£700,000 via Irving & Sons, Verwood: 020 3873 1587
BEAUTIFULLY PRESENTED BUNGALOW situated on a 0.25 ACRE PLOT in a semi-rural location with stunning views and large gated driveway. 3 bedrooms, en-suite, two wood burning stoves and owned solar panels.
This BEAUTIFULLY PRESENTED DETACHED BUNGALOW is situated in a SEMI-RURAL LOCATION with STUNNING VIEWS and situated on a PLOT EXTENDING TO APPROX. 0.25 ACRE with a LARGE GATED DRIVEWAY. The property has DOUBLE GLAZED WINDOWS, FLAT SET CEILINGS, OIL FIRED CENTRAL HEATING VIA RADIATORS, TIMBER INTERNAL DOORS, SEPTIC TANK DRAINAGE, OWNED SOLAR PANELS PROVIDING LOW COST ELECTRICITY, DETACHED DOUBLE GARAGE, LANDSCAPED GARDENS and is offered for sale with NO FORWARD CHAIN.
ENTRANCE PORCH Stable type front door with stained leaded light glass. Engineered wood flooring, small pane glazed internal door and step up to the:
LOUNGE A dual aspect room with windows to the front and side elevations. Two radiators, T.V point, engineered Walnut flooring, thermostat control for central heating and brick fireplace with fitted wood burner. Small pane glazed door to the inner hallway. Archway to the:
DINING AREA Window to the rear elevation, radiator and door to the:
KITCHEN/BREAKFAST ROOM Fitted with a range of units comprising base cupboards and drawer units set beneath a solid wood worksurface with inset one and a half bowl, single drainer ceramic sink unit. Space beneath work surface for washing machine, dishwasher and low level fridge. Inset 4 ring gas hob with extractor above. Double electric oven set into a housing unit with storage above and beneath. Breakfast bar overlooking the garden with radiator beneath. Shelved larder cupboard. Range of matching wall mounted cupboards with under pelmet lighting. Corner fitted wood burner. Window to the front elevation, inset ceiling spot lights, timer/programmer for central heating, part tiled walls and Italian tiled floor. Door to the rear elevation.
INNER HALWAY Engineered Walnut flooring, airing cupboard and access to part boarded loft space, fitted with loft ladder and light.
BEDROOM ONE Bow window to the front elevation, radiator, T.V point, double built in wardrobe and range of fitted pine wardrobes. Door to the:
EN-SUITE SHOWER ROOM White suite comprising low level w.c, wash hand basin set onto a vanity unit with cupboards beneath and corner fitted shower cubicle. Obscure glazed window, extractor, heated towel rail, part tiled walls and wood effect flooring.
BEDROOM TWO Window to the rear elevation, radiator. T.V point and recess with fitted vanity sink with shaver/light over.
BEDROOM THREE Window to the rear elevation, radiator and T.V point.
FAMILY BATH/SHOWER ROOM White suite comprising w.c, pedestal wash hand basin, panel enclosed bath and fully tiled shower cubicle. Obscure glazed window, ceiling extractor, radiator and wood effect flooring
.
OUTSIDE
The property is accessed over a private unadopted road. A five bar gate, with adjacent pedestrian gate leads onto the gravel driveway which extends around the right hand side of the bungalow to the detached double garage which is situated to the rear of the property. The garage has twin up and over doors, pitched roof, power/light and window. The gardens extend to approximately 0.25 of an acre and has manicured lawns, well stocked flower/shrub beds, borders, specimen trees and established shrubs. There are two sheds, one has power/light and wood effect flooring. Outside wall mounted lights and water taps. The gardens are enclosed by a combination of well kept hedging and timber fencing.
Agent: Irving & Sons, Verwood
Irving & Sons, 1 Edmondsham Road, Verwood, BH31 7PA
Phone: 020 3873 1587






















