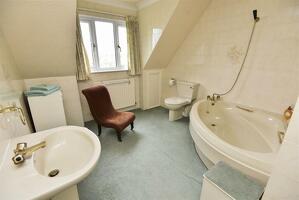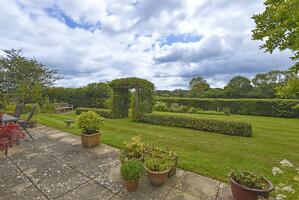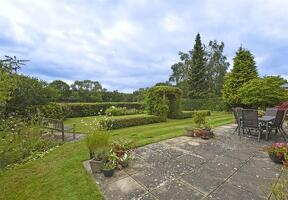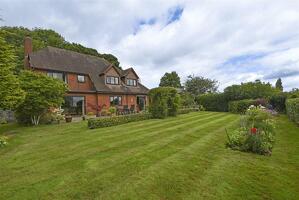Furzehill, Wimborne, Dorset BH21 4HD
£900,000 via Christopher Batten, Wimborne: 020 3889 5964
Extending to nearly 3,000 square feet including 3 reception rooms, 4 large double bedrooms, a large bathroom and 2 en suite shower rooms, the property enjoys a lovely outlook over the greenbelt to the rear.
Constructed in 1988 by a well known building company and occupied by the present owners since new, the property would now benefit from a programme of modernisation but offers great potential for improvement. It is of traditional construction with facing red brick elevations, a tiled canopy, and a hipped roof of small plain tiles (with a tall brick chimney.) The house is connected to mains gas, electricity and water, and there is a private drainage system, but connection to mains drainage is available.
Furzehill has the Stocks Inn pub/restaurant and a busy post office/shop, and Dumpton Preparatory School is situated at the edge of the village. There are First Schools in the nearby villages of Gaunts Common and Witchampton, and there is easy access to Wimborne and its many amenities. The coastal towns of Poole and Bournemouth, both of which have mainline rail links to London Waterloo, are within 30 minutes' drive.
A wide covered entrance way and brick step lead to a large reception hall with under stairs cupboard and ground floor cloakroom (with WC and wash basin.) The superb, dual aspect 25ft sitting room has an Adam style fireplace, a box bay window to the front, and sliding doors to the rear garden giving an impressive open view over the adjacent farmland. Glazed double doors give access to a dining room with views of the garden and farmland beyond, and there is a study overlooking the driveway.
There is a large kitchen/breakfast room with sliding doors to the garden, original medium oak units, stainless steel sink, Neff double oven, ceramic hob, extractor, space for dishwasher and fridge-freezer, space for table and chairs, and a lovely view over the garden and farmland beyond. A door leads to a spacious utility room with worktops, stainless steel sink, base and wall cupboards, space for white goods, walk-in storage cupboard, and doors to the garage and outside.
Stairs lead to a semi-galleried first floor landing with loft access, airing and storage cupboards.
Bedroom 1 is a large dual aspect room with fitted furniture, and sliding doors to a balcony (with wrought iron balustrade) providing a superb view over the adjacent fields. There is an en suite shower room with walk-in double shower, wash basin, WC and fully tiled walls.
Bedroom 2 is a spacious dual aspect room with fitted furniture and an en suite shower room (with walk-in double shower, wash basin, WC, fully tiled walls and rooflight.) Bedroom 3 has a superb view over the rear garden and adjacent farmland, and bedroom 4 also has a lovely rural view. There is a large family bathroom with corner bath, wash basin, WC, bidet and fully tiled walls.
There is a large tarmac driveway and turning area providing space for numerous vehicles and leading to an integral double garage with 2 up-and-over doors. The front garden is enclosed by beech hedges, with a small lawn and well maintained shrubs including an impressive camellia.
The attractively landscaped rear garden has a low rear hedgerow to take advantage of the lovely views over the adjacent fields, and features a large, well maintained lawn, mixed hedges, a timber arbour with honeysuckle and a full width paved entertaining terrace. It is well stocked with trees and shrubs including wisteria, magnolia, conifer, hydrangeas and roses.
Location:
From Wimborne, proceed north on the B3078 towards Cranborne. Turn right into the village of Furzehill, and the property can be found on the right hand side before reaching the crossroads with Smugglers Lane and Grange.
DISCLAIMER: Christopher Batten wishes to inform prospective buyers that these particulars are a guide and act as information only. All our details are given in good faith and believed to be correct at the time of issue but they don't form part of an offer or contract. No Christopher Batten employee has authority to make or give any representation or warranty in relation to this property. All fixtures and fittings, whether fitted or not are deemed removable by the vendor unless stated otherwise and room sizes are measured between internal wall surfaces, including furnishings.
Agent: Christopher Batten, Wimborne
Winkworth , 15 East Street, Wimborne, BH21 1DT
Phone: 020 3889 5964
























