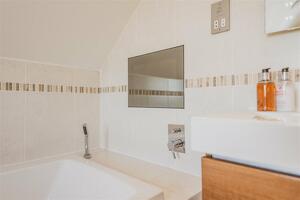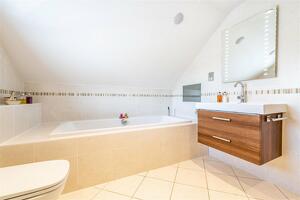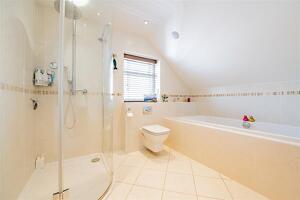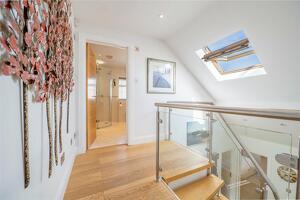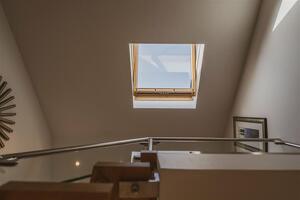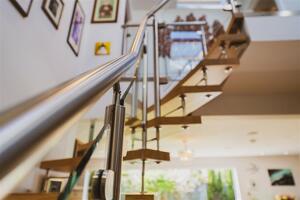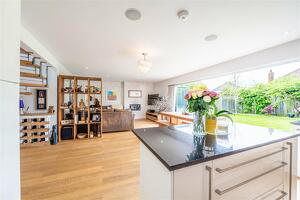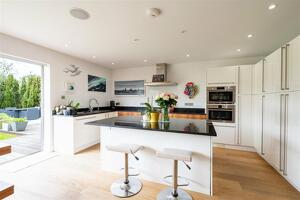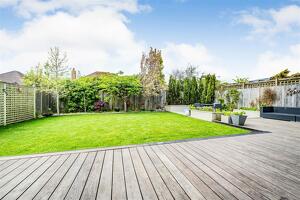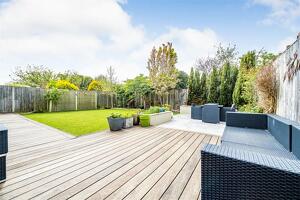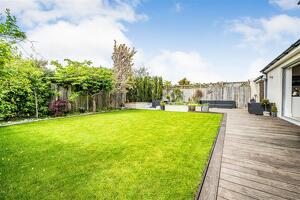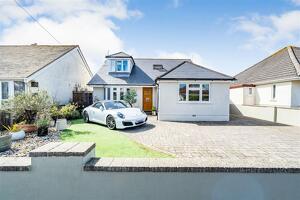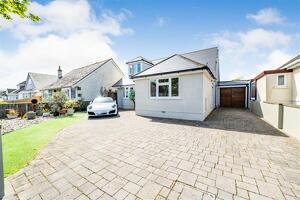Duncliff Road, Wick, Bournemouth BH6 4LJ
£900,000 via Marco Harris, Southampton: 0238 001 5078
Welcome to Duncliff Road!
Nestled near the charming village of Wick and just 300m from the tranquil river Stour and a short walk from scenic Hengistbury Head, this chic chalet style property has a contemporary aesthetic and has undergone extensive refurbishment by its current custodian. Offering bespoke design and flexible accommodation, this property presents an exceptional opportunity and must be seen to be fully appreciated, with no forward chain to hinder your acquisition.
Located just a stone's throw away from the sparkling shoreline and breath-taking natural beauty of Hengistbury Head, Christchurch Harbour, and the Stour riverside, this home offers access to some of the most picturesque landscapes in the region. In addition, the property is just a short ferry ride from the historic town of Christchurch, which offers a wealth of attractions, including a variety of charming shops, restaurants, and cultural landmarks. Enjoy the best of both worlds - a peaceful retreat in a stunning seaside setting, with easy access to all the conveniences and amenities of a thriving urban centre.
PROPERTY
As you step into this property, you'll be immediately struck by the sense of space and light that greets you. The spacious entrance features striking floating stairs that lead up to the first floor, providing a glimpse of the expansive living area that awaits. The open-plan design of this space is perfect for modern living, with bi-fold doors that seamlessly connect the indoor and outdoor areas, leading onto a beautifully manicured lawn and inviting deck. Whether you're hosting a dinner party or just relaxing with family and friends, this space is ideal for entertaining and socialising. The lounge area, while open-plan, has a cosy ambiance that's perfect for winter evenings, thanks to a charming gas flame fire that adds warmth and comfort to the space.
The heart of this remarkable home is the high-specification kitchen, which has an impressive island that's perfect for casual breakfast dining while enjoying picturesque garden views. This space is truly the epitome of luxury living, featuring Bosch double ovens and a four ring induction hob with a stylish extractor over. Additional highlights include a built-in dishwasher and fridge-freezer, as well as sleek high-gloss units and contrasting worktops, all of which come together to create a truly stunning space that's perfect for entertaining and culinary pursuits. Off the hallway is access to the utility and there are two double bedrooms on the ground floor, ideal for guests or working from home, serviced by a refitted, downstairs shower room for practicality.
Ascend the floating staircase with its elegant glass balustrade and you'll arrive at the first floor, which has been thoughtfully designed as a stunning master suite. The spacious bedroom stretches the full width of the home and features dual aspect dormer windows that offers views to the front and rear. Beyond the bedroom lies a luxurious dressing room, complete with a range of built-in wardrobes, as well as a versatile work counter and convenient built-in drawers. The galleried landing provides ample space for this room to be easily converted into an additional bedroom, if desired. Additionally, there's a beautifully appointed four-piece bathroom with a range of luxurious features, including a TV screen that's viewable from the bath, shower, and vanity sink unit, as well as a vanity mirror that adds a touch of elegance to the space.
THE GROUNDS
From the moment you approach this stunning property, you'll appreciate the ample off-road parking, providing a convenient and practical solution for you and your guests. Additionally, there's a garage to the side, providing plenty of space for storage, vehicles, or workshop activities. As you step through the bi-fold doors into the beautifully landscaped rear garden, you'll be struck by the sense of privacy and tranquility that surrounds you. The garden has been thoughtfully designed to maximise outdoor living, with a spacious decked area that's perfect for entertaining, as well as an expanse of lawn that's ideal for relaxing and enjoying the outdoors. To the side of the garden, you'll find a fantastic seating area that's positioned to take full advantage of the Southerly-facing aspect, providing the perfect spot for enjoying al fresco dining, evening drinks, or simply soaking up the sunshine.
SUMMARY
This outstanding property is truly the epitome of unique living, offering residents an unparalleled lifestyle in one of the most sought-after areas. Don't miss your chance to indulge in the ultimate in comfort and sophistication in the stunning location of Wick. We anticipate a high demand with this house so please be quick to book your viewing slot. Please feel free to contact us via phone, WhatsApp or across our social media platforms, you can find us @marcoharrisuk. We look forward to hearing from you and thank-you for taking the time to view this advert.
Useful Additional Information
Tenure: FreeholdHeating: Gas Central HeatingLocal Council: BCP CouncilCouncil Tax Band: DParking: Driveway & GarageVendors Position: No Forward Chain
Disclaimer Property Details: Whilst believed to be accurate all details are set out as a general outline only for guidance and do not constitute any part of an offer or contract. Intending purchasers should not rely on them as statements or representation of fact but must satisfy themselves by inspection or otherwise as to their accuracy. We have not carried out a detailed survey nor tested the services, appliances, and specific fittings. Room sizes should not be relied upon for carpets and furnishings. The measurements given are approximate. The lease details & charges have been provided by the owner and you should have these verified by a solicitor.
Agent: Marco Harris, Southampton
CFH Property Group Limited, 68 Botley Road, Park Gate, Southampton, Hampshire, SO31 1BB
Phone: 0238 001 5078





















