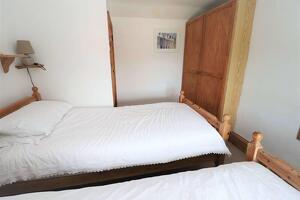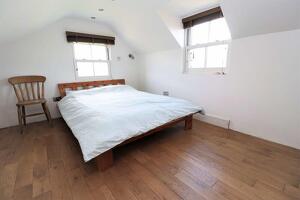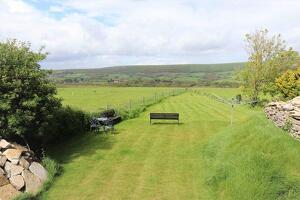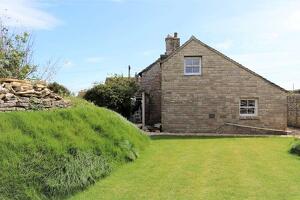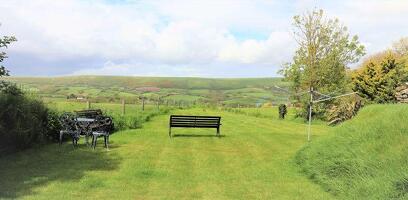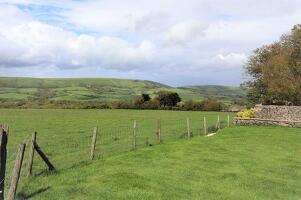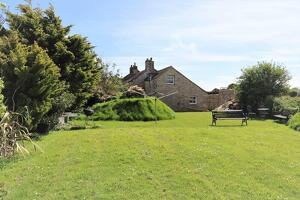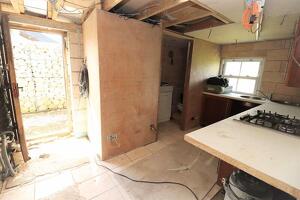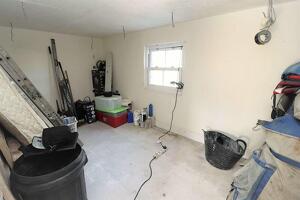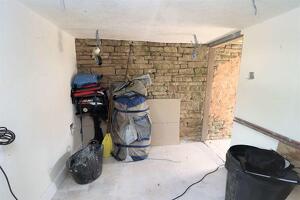High Street, Langton Matravers BH19 3HD
£650,000 via Albury & Hall, Swanage: 01929 501122
CHARACTER PURBECK STONE 4 BEDROOM COTTAGE IN POPULAR VILLAGE LOCATION WITH OFF ROAD PARKING, LARGE GARDEN & MAGNIFICENT VIEWS OVER THE PURBECK HILLS Langton Matravers is very popular for walking with a number of recognised trails passing the village. Probably the best known is the ‘Priest’s Way’ which starts in Swanage passes quarries and open fields with amazing views over the sea and Purbeck Hills ending in Worth Matravers. Along the coastline are old cliff quarries, Winspit, Seacombe and closest to Langton Matravers, Dancing Ledge. Most of this section of the Jurassic Coast is under National Trust conservation and Purbeck stone is still quarried, although further in land rather than cliff edge. Courtfield Cottage is traditionally built of Purbeck Stone under a stone tiled roof located at the higher end of the village providing elevated views over the Purbeck countryside. Having been in the same family for 40 years it has been a comfortable holiday home for the family and in more recent years as a holiday let. It has also been recently extended but the final fix internals to the ground floor of the extension have not been finished, so there is some work to be done. A storm porch covers the front door which opens directly into the Living Room, full of character with flagstone floor, ceiling beams and an inglenook fireplace complete with original bread oven alcove. A cosy room with ample space for comfortable seating. A door leads through to the Kitchen, at the rear of the house, designed with a good range of storage units, inset sink and gas hob, eye level double oven, and services/space for dishwasher and fridge/freezer. A Utility Room off the Kitchen has services for washing machine and tumble drier. The Dining Room is accessed from the Kitchen/Utility, another character room with stone fireplace complete with original feature range cooker and alcoves into the solid walls provide extra storage, this room comfortably accommodates table and chairs for a large family. There is also a lovely double ground floor Bedroom with En Suite w.c. and washbasin. Stairs from the Utility Room provide access to the first floor, 3 Bedrooms and a Family Bathroom. Two of the Bedrooms are located in the original cottage, both are double/twin rooms with the Bathroom accessed through Bedroom 1. The Family Bathroom comprises of ball and claw bath with handheld shower attachment, walk in shower, wash basin and w.c. The third upstairs Bedroom is located in the extension and is accessed through a mock wardrobe from the second bedroom, this is the largest bedroom, light and bright with views over the garden and Purbeck Hills, there is also the facility for plenty of eave’s storage in this room. The ground floor of the extension has a separate rear access, originally planned to be self-contained for the owners to use whilst holiday letting the main house and as yet internally unfinished. The floorplan allows for Shower Room, Kitchen and Living Room/Bedroom therefore any alterations to the original plan would have to be agreed with Planning and Building Regulations. Outside – A gated driveway provides ample off-road parking, separated from the road and neighbours by hedges. The garden is laid mainly to lawn with stone walls, established shrubs and seating areas surrounded by stockproof fencing, enabling uninterrupted views over the Purbeck Hills, Nine Barrow Down, Challow Hill and glimpses of Corfe Castle in the distance.
Agent: Albury & Hall, Swanage
Albury & Hall (Dorset) Ltd, 24 Station Road, Swanage, BH19 1AF
Phone: 01929 501122





















