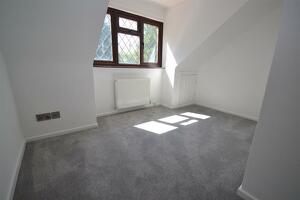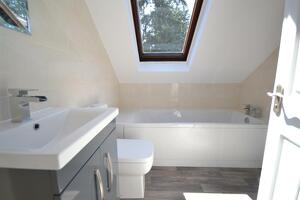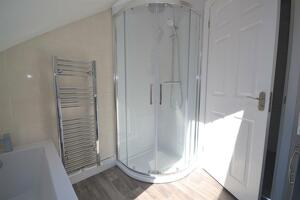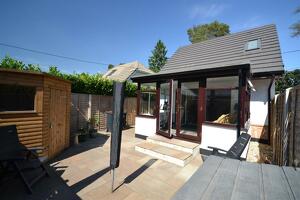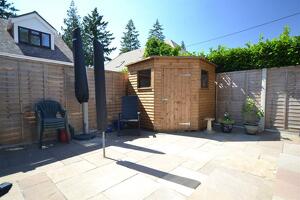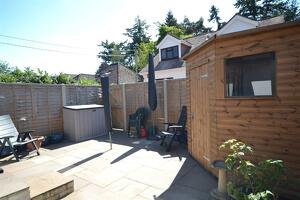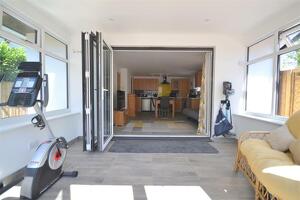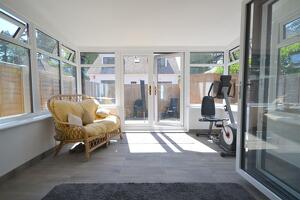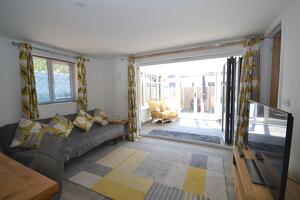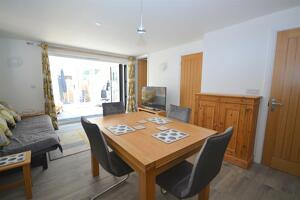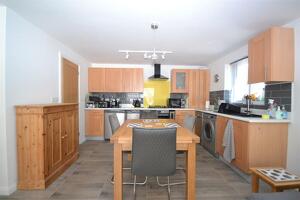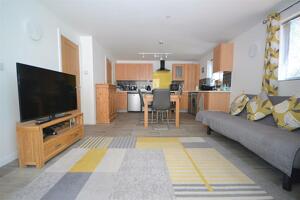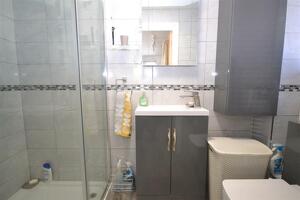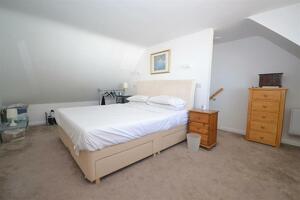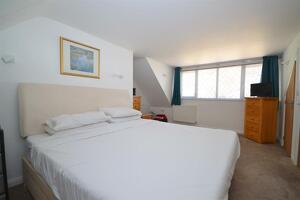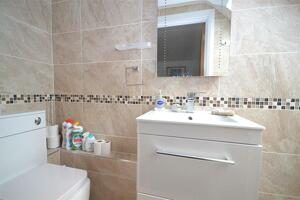HOME WITH ANNEXE in Manor Road, Verwood BH31 6DX
£645,000 via Castleman Estate Agents, Verwood: 01202 145451
Pinecroft is a unique detached home with a separate self-contained detached annexe, offering versatile accommodation to suit a variety of requirements. The property has been fully modernised and is offered in excellent condition throughout.
Set behind two sets of double gates, offering excellent levels of privacy and security, there are two storage garages and an expansive block paved driveway providing secure parking area for numerous vehicles. It is ideal for accommodating a motorhome, caravan or boat, as well as a number of cars, plus an additional area to the front of the annexe provides parking for a further two cars.
You are welcomed into a spacious entrance reception room with stairs leading to the first floor and doors to the utility room/WC and through into the lounge and dining room, both of which overlook the generously sized rear garden. The spacious kitchen/breakfast room has handmade bespoke oak units crafted in a traditional style and provides a real heart of the home with ample space for a breakfast table and chairs. From the first floor landing four bedrooms can be found plus the family bathroom with bath and separate shower cubicle. The master bedroom also benefits from an en suite shower room.
The detached annexe has recently been constructed to all applicable buildings regulations standards and offers an ideal self-contained guest suite, living space for a family member to reside independently, use as a work or hobbies space or rent as an Airbnb or longer term let. To the ground floor there is a delightful open plan lounge/dining/kitchen room opening through into a conservatory, which in turn has direct access to a small private garden area enclosed by fencing. A shower room and storage cupboard are also on the ground floor and stairs lead to the first floor bedroom, with two further storage cupboards and a WC.
A charming home ready for a new family to make it their own. Available now and offered with vacant possession and no forward chain.
Entrance Reception - 5.85m x 3.68m (19'2" x 12'1") -
Entrance Hall - 4.24m x 1.75m (13'11" x 5'9") -
Lounge - 3.68m x 3.68m (12'1" x 12'1") -
Dining Room - 3.68m x 3.68m (12'1" x 12'1") -
Kitchen/Breakfast Room - 5.84m x 5.05m max (19'2" x 16'7" max) -
Utility Room - 1.75m x 1.01m (5'8" x 3'3") -
Wc - 1.32m x 1.25m (4'4" x 4'1") -
Stairs To First Floor Landing -
Master Bedroom - 4.22m max x 3.60m (13'10" max x 11'9" ) -
En Suite Shower Room -
Bedroom 2 - 3.89m x 2.65m (12'9" x 8'8") -
Bedroom 3 - 4.01m x 3.02m (13'2" x 9'11") -
Bedroom 4 - 3.72m max x 3.58m max (12'2" max x 11'8" max) -
Bathroom - 2.23 x 2.04 (7'3" x 6'8") -
Annexe -
Open Plan Lounge/Kitchen - 5.71m x 3.95m (18'9" x 13'0") -
Conservatory - 3.45 x 2.82 (11'3" x 9'3") -
Shower Room -
Stairs To First Floor -
Bedroom - 5.71m x 3.96m max (18'8" x 12'11" max) -
Wc -
Tenure - Freehold
Council Tax - Band D - East Dorset Council (Please note that the annexe is NOT separately council tax banded)
Directional Note - Please note that access to the property is via Firs Glen Road
Agent: Castleman Estate Agents, Verwood
Castleman Estate Agents Ltd, 7 Station Road Verwood BH31 7PY
Phone: 01202 145451





















