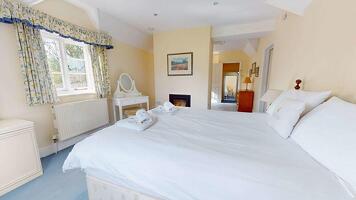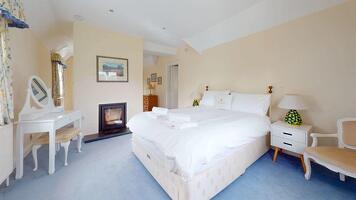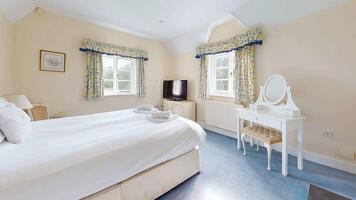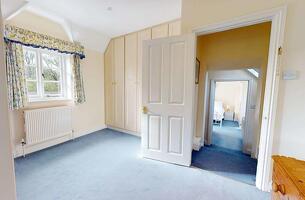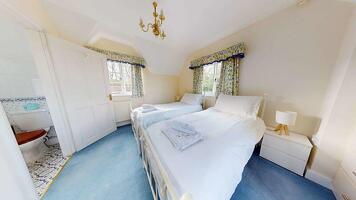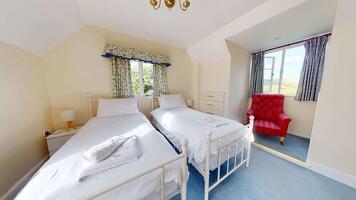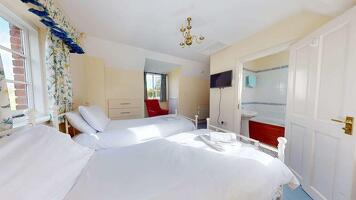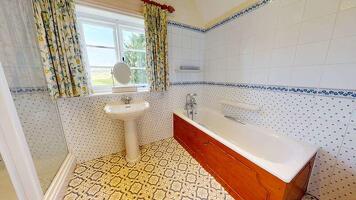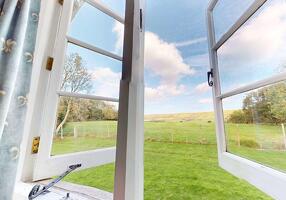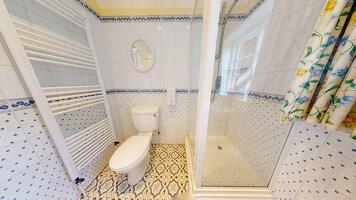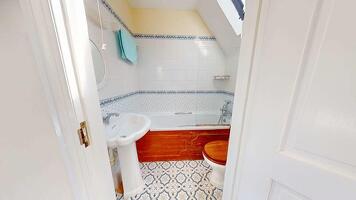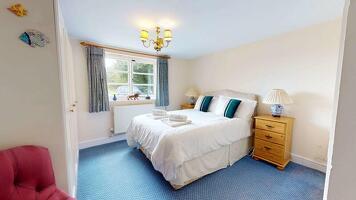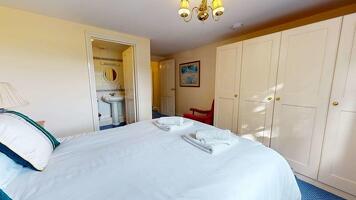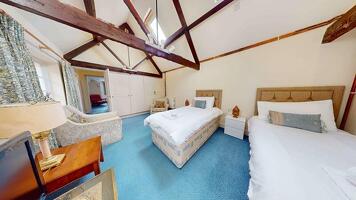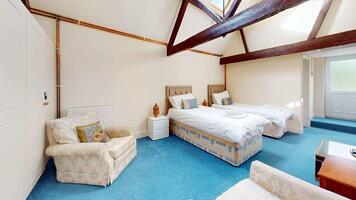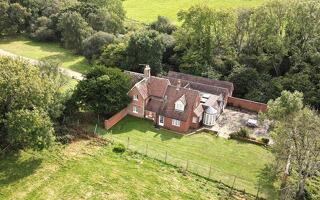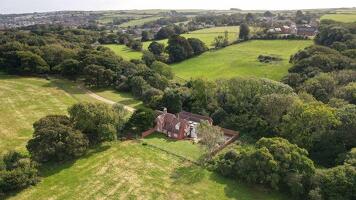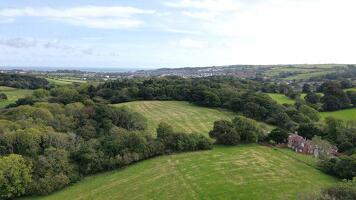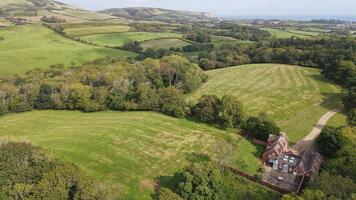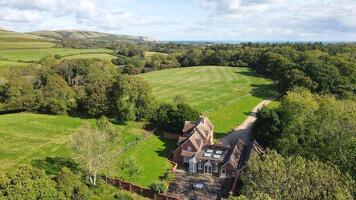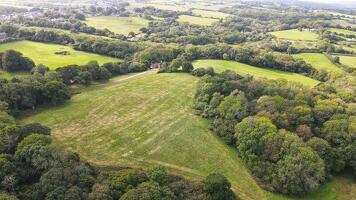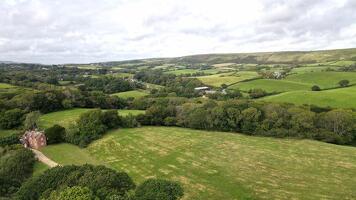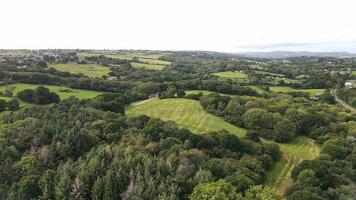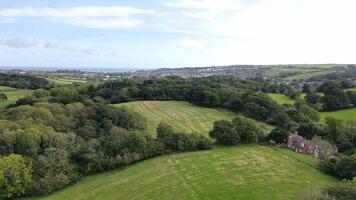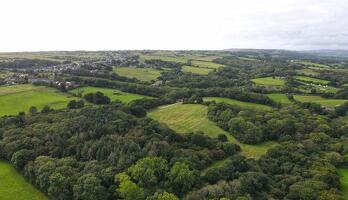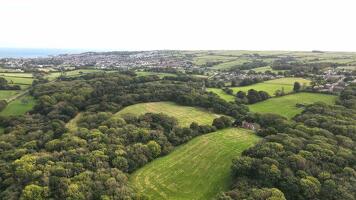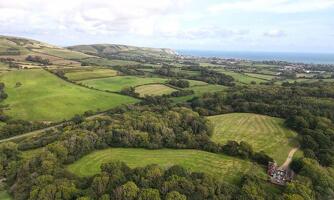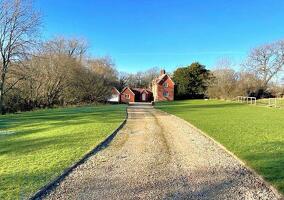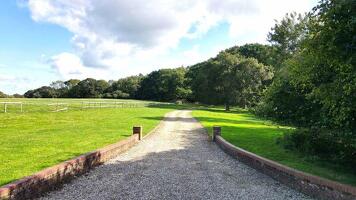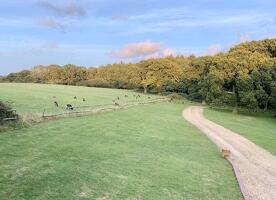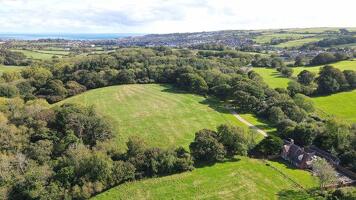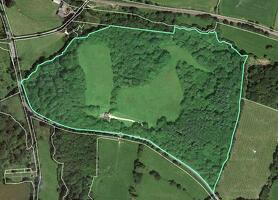Valley Road, Swanage BH19 3DX
£2,750,000 via Albury & Hall, Swanage: 01929 501122
i This listing has expired!
UNIQUE OPPORTUNITY TO OWN 40 ACRES OF PURBECK PASTURE & WOODLAND ALONG WITH A SUBSTANTIAL 4 BEDROOM HOME IN SEMI-RURAL LOCATION
Located within the parish of Langton Matravers and nestled in the valley between the Purbeck Hills, Yards Brake is a hidden gem surrounded by approx. 40 acres of pasture and woodland an absolute haven for wildlife. Built of red brick under a clay tiled roof this property was originally a three bedroom estate workers home which has now been in private ownership for many years and sympathetically extended and reconfigured into a large 4 double bedroom property with exceptionally spacious living accommodation and potential to convert the garage into a further two bedrooms (all subject to planning permissions). Used mainly as a family holiday home and holiday let in recent years this property is ideally located for local schools, amenities, attractions and of course amazing walks and sandy beaches.
A large, double gated entrance opens into a driveway which sweeps up to the house and a gravelled parking area. The Front Door opens into an inner Porch with a second door opening into the open plan Hallway, being the extended part of the house. Two steps lead down to the Sitting Room with ceiling beams and roof lantern lights, an extremely spacious and light room with patio doors to a large south west facing terrace, there is a feature floor to ceiling glazed semi-circular bay window providing a perfect viewpoint to overlook the rear garden and surrounding wildlife. This is an extremely social room with ample space for comfortable sofas, perfect for entertaining and large family gatherings. A pair of internal glazed doors open through to the Snug, a bright dual aspect room but with a polished stone fireplace inset with a wood burning stove, this room is perfect for cosy winter evenings. A door leads back to the Hallway where there is a ground floor Cloakroom with w.c., washbasin and central heating boiler.
Three steps from the Hallway take you up to the walk-through formal Dining Room with south facing window and ample space for large dining table and chairs, mirror backed open shelves provide perfect featured storage and there are enclosed cupboards for hidden storage use. This room follows through to a breakfast dining alcove overlooking the rear garden and through into the Kitchen. The Kitchen is a dual aspect room with windows overlooking the front of the house and driveway, it has been designed with a combination of base and wall storage units offering copious amounts of storage and workspace inset with sink and drainer, electric hob, integral oven, dishwasher and fridge/freezer. The Kitchen, Dining areas and Snug all have original wooden parquet flooring with the large Sitting Room having engineered wooden flooring.
First Floor – Stairs from the Hallway lead up to a small landing with eaves storage, three further steps lead up to the Master Suite on the right. Here you will find a large walk-through dressing room with plenty of built in wardrobes and lovely natural light from south facing dormer window. The Ensuite Bathroom comprises of bath, walk in shower, wash basin and w.c. A particular feature of the Master suite is a wood burning stove set into the central wall division between Dressing Room and Bedroom perfect for a romantic retreat on a winter evening. The Master Bedroom is double aspect with south facing dormer and east facing window overlooking the front of the building, a lovely light room with ample space for a dressing table or comfy fireside chairs/sofa. Bedroom 2 is a bright triple aspect double room with an alcove dormer window having far reaching views over fields to Nine Barrow Down and providing a quiet place to sit and relax. There are built in storage drawers and enclosed eaves storage cupboard. The En Suite consists of bath, wash basin and w.c.
Ground Floor Bedrooms - A few steps down from the Hallway enters into a Lobby from which the two ground floor bedrooms are accessed and there is an internal door to the garage/workshop. Both of these bedrooms are large double rooms with built in wardrobes in each and both with En Suite facilities having either shower or bath, wash basins and w.c.’s. The larger of the two rooms also has an external door to the rear terrace and Velux roof lights.
The Garage/Workshop building is the same floorspace as the two ground floor bedrooms and has the potential to convert into a further two bedrooms providing all planning permissions are applied for and approved. Grounds – The entrance driveway is flanked by maintained lawns and there are a variety of mature English native trees along the boundary. A brick wall separates the rear garden from the larger estate, here there is more lawn and an extensive terrace, a great family space. The grounds total approx. 40 acres of which there is more than 20 acres of natural woodland with the remaining acreage being grazing paddocks. A couple of land drainage streams also run through the grounds.
SERVICESMains GasMains ElectricityMains WaterPrivate Septic Tank with Bio-Digester
Agent: Albury & Hall, Swanage
Albury & Hall (Dorset) Ltd, 24 Station Road, Swanage, BH19 1AF
Phone: 01929 501122





















