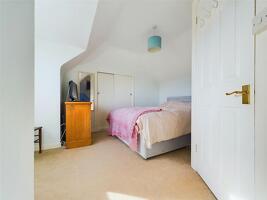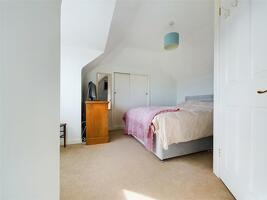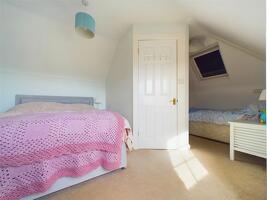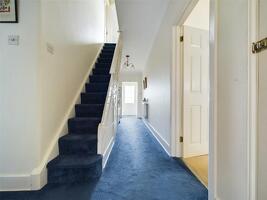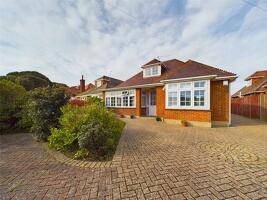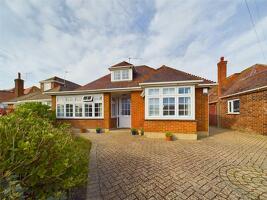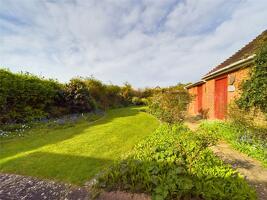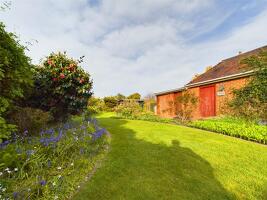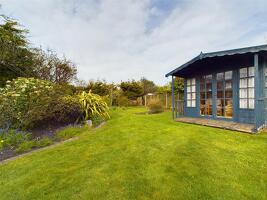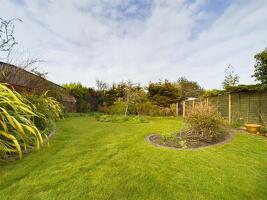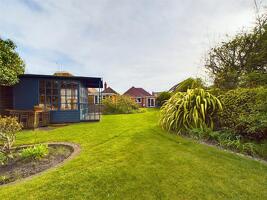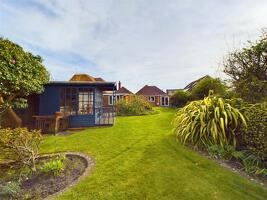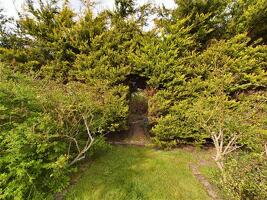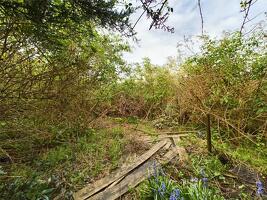Belle Vue Road, Bournemouth BH6 3DP
£740,000 via Slades Estate Agents, Southbourne: 020 3889 1323
This superb chalet home offers a wonderful rear garden of approximately 160 foot! Presented in excellent order, the property offers a great opportunity to remodel or extend and is offered for sale with no onward chain!
A GARDENERS DELIGHT!
This beautifully presented three bedroom chalet home is set in an enviable position, just one road back and less than a five minute level walk to local clifftops with seven miles of sandy beaches below stretching from Mudeford spit in the East to Sandbanks peninsular to the West.
One of this superb homes stand out features is the stunning rear garden, which has been meticulously landscaped and is some 160 foot in length.
Internally, the property has been well looked after and offers modern fixtures and fittings, although there is room to personalise to taste giving the best of both worlds.
Among its near 1400 square foot of accommodation is a generous living room, a separate dining room, modern kitchen, shower room and two double bedrooms on the ground floor whilst upstairs, there is a further double bedroom with an En-Suite shower room.
Also offering an abundance of off road parking, and offered for sale with no onward chain this is a rare opportunity to acquire a spacious, well presented home with a stunning garden in a great location!
Upon entering the property, you are welcomed by a spacious entrance hallway, with doors offering access into all ground floor rooms and stairs leading to the first floor accommodation.
The living room is a great size, offering ample room for a variety of living room furniture. There is a feature Box bay window to the front aspect with a matching window to the side aspect and a set of glazed doors lead through to the dining room which offers space for a large dining table with chairs. From here, doors lead to the stunning rear garden and the modern Kitchen.
The Kitchen, which can be accessed from both the dining room and entrance hallway, has been fitted with an array of matching eye level and base units set above and below the complimenting roll edge work surfaces. There is an inset electric hob with extractor hood above, eye level oven and an integrated fridge/freezer and washing machine. A UPVC window offers a pleasant aspect over the rear garden, there is a useful larger cupboard and a partly glazed door giving access to the side of the property.
Both bedrooms are good sized doubles, with the slightly larger of the two being set to the front and benefiting from range of built in wardrobes whilst the second bedroom offers a UPVC window to the side aspect.
The ground floor bedrooms are served by a modern and spacious fully tiled shower room, with a double walk-in shower, vanity wash hand basin and low level flush WC with a concealed cistern. There is a UPVC obscured window to the side aspect and a wall mounted stainless steel heated towel rail.
Stairs lead from the entrance hallway to the first floor accommodation where a good sized double bedroom with En-Suite shower room can be found. Formally two bedrooms, the space has been knocked into one to create a larger third bedroom, a great double or twin room with a Velux window and a modern En-Suite shower room.
Externally, the front has been block paved, offering off road parking for multiple cars with mature shrubs and hedges offering a good degree of privacy and seclusion.
The rear garden is a gardeners paradise, being of an exceptional size at approximately 160' in length and having been beautifully landscaped with a central area of lawn with a variety of flower and shrub borders. There is a central timber summerhouse, a further shed to the rear and a secret garden to the rear which has been left for nature to take its course to encourage wildlife.
Agent: Slades Estate Agents, Southbourne
Slades Estate Agents, 51 Southbourne Grove, Bournemouth, BH6 3QT
Phone: 020 3889 1323





















