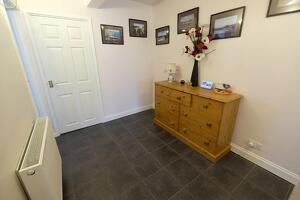Pooks Green SO40 4WQ
£499,950 via Pococks, Marchwood: 0238 001 5334
A four bedroom semi detached house located in the popular 'Pooks Green' area of Marchwood. The property offers spacious accommodation and is quietly situated in a non estate location. Further benefits include a large rear garden that backs onto horse fields, a shed/workshop and a driveway with parking for several vehicles.
The accommodation is arranged as follows:
GROUND FLOOR
ENTRANCE HALL
stairs rising, tiled floor, radiator, doors to kitchen and cloakroom, door to:
SITTING/DINING ROOM 18'9 x 14'11 (5.72m x 4.55m)
feature fire place, two radiators, windows to front and side
KITCHEN 13'11 x 11'6 (4.24m x 3.51m)
range of fitted cupboards and drawers to wall and base level, ceramic sink unit with mixer tap, space for range style cooker with extractor over, spaces for fridge freezer, washing machine and dishwasher, tiled floor, tiled surrounds, under stairs storage area, radiator, opening to:
CONSERVATORY 12'9 x 10'10 (3.89m x 3.30m)
breakfast bar, windows to three sides, tiled floor, double doors to garden
CLOAKROOM 5'6 x 4'4 (1.68m x 1.32)
low level W.C., wash hand basin, heated towel rail, double storage cupboard, 'Worcester' combination boiler, tiled floor, window to rear
FIRST FLOOR
LANDING
storage cupboard, access to partially converted loft with light, ladder and 'Velux' window
BEDROOM 1 13'5 x 10'9 (4.09m x 3.28m) radiator, window to rear, door to:
ENSUITE SHOWER ROOM 10'8 x 3' (3.25m x 0.91m)
shower cubicle with 'Mira' shower, low level W.C., wash hand basin with mixer tap and cupboard under, heated towel rail, window to rear
BEDROOM 2 11'9 x 11'6 (3.58m x 3.51m)
radiator, window to front
BEDROOM 3 14'7 x 10'4 (4.45m x 3.15m) MAX
double wardrobe cupboard, radiator, window to side
BEDROOM 4 10'7 x 8'9 (3.23m x 2.67m)
storage cupboard, radiator, window to front
BATHROOM 7'4 x 5'4 (2.24m x 1.63m)
'P' shaped bath with mixer tap, shower over and screen, low level W.C., wash hand basin with mixer tap, tiled floor, tiled walls, heated towel rail, extractor fan, window to rear
OUTSIDE
the rear garden is large and backs onto horse fields. The garden offers a very good degree of privacy and is fully enclosed by timber fencing. There is an above ground swimming pool (8m x 4m), a large workshop/shed with power and a brick built BBQ. The garden is accessed from the conservatory via a set of double doors. To the side of the house is a covered and secure walk way providing rear access. At the end of the garden is a further shed and a greenhouse.
PARKING
there is a driveway with parking for several vehicles
PRICE
£499,950 FREEHOLD
COUNCIL TAX
Band 'C' - £1,888.86 per annum for 2023/2024
NB
none of the appliances, fixtures and fittings and other items mentioned within these particulars have been tested and we cannot guarantee that they work as described.
Agent: Pococks, Marchwood
Pococks, Marchwood Village Centre, Marchwood, Southampton,
Phone: 0238 001 5334





















