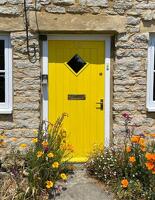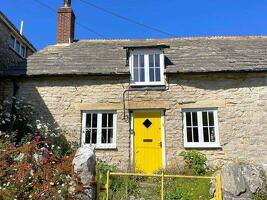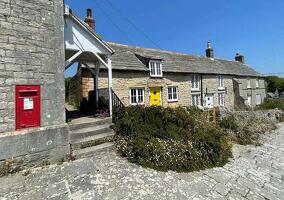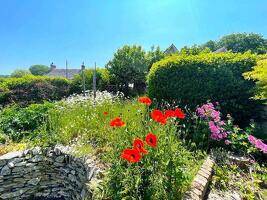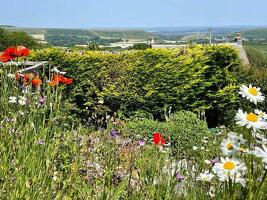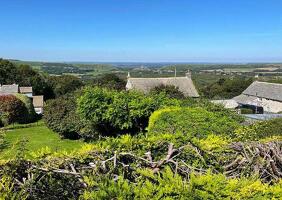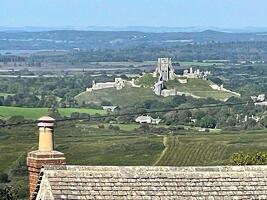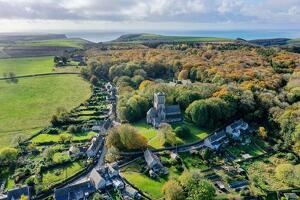West Street, Kingston BH20 5LH
£450,000 via Albury & Hall, Swanage: 01929 501122
THIS GRADE II LISTED CHARACTER PURBECK STONE 2 BEDROOM COTTAGE IN THE HEART OF THE HILLTOP VILLAGE OF KINGSTON HAS RURAL VIEWS OVER CORFE CASTLE TO POOLE HARBOUR BEYOND, IN NEED OF SOME REFURBISHMENT. The pretty, rural village of Kingston stands high above Corfe Castle with fantastic views looking over the Castle to the inland estuaries of Poole Harbour beyond. The village is dotted with traditional cottages built of the local Purbeck stone, an imposing local church and popular village pub. Around Kingston there are many farms that have been in existence since Saxon times. Kingston means ‘King’s farm and manor’ and was indeed once owned by Saxon kings before it was finally granted to the Abbess of Shaftesbury. The Abbess also owned the mound at Corfe and William the Conqueror persuaded her to swap it for a church in Gillingham. He then built the Castle on it in 1086. In 1874 the 3rd Earl of Eldon commissioned G E Street, architect of the Royal Courts of Justice in the Strand, to design the magnificent church of St James, whose tower can be seen from all over Purbeck’s valley and its inner line of hills, earning the church the nickname, ‘the cathedral of Purbeck’. It is not a complete misnomer as the interior does have the feel of a miniature cathedral, with lots of Purbeck marble, and the tower boasts a peal of eight bells. This Semi-Detached Grade II Listed Character Cottage built of Purbeck Stone circa 18C sits in an elevated position within the village of Kingston overlooking the village and rural countryside to Corfe Castle and the inlets of Poole Harbour beyond. St James’ church stands majestically above the cottage a significant landmark in the Purbeck countryside. The Front Door opens into an inner porchway which in turn opens into the Sitting Room, a bright, spacious room with south facing window, exposed stone walls, ceiling beams, built in cupboard, door to stairs and Purbeck stone fireplace with wood burning stove. A curtained doorway leads through to the Kitchen designed with fairly modern storage units, wooden worktops, Belfast sink and small range style freestanding cooker with extractor canopy over. A back door opens into the rear garden. The Bathroom is located on the ground floor currently comprising of wet room shower, wash basin and w.c. Stairs from the Sitting Room wend up to the first floor, to the front of the house there is a double room with exposed beam and south facing dormer window with window seat overlooking the front garden and village. To the rear of the house is Bedroom 2 with exposed beam and dormer window overlooking the rear garden and extending views to Corfe Castle and beyond. At the far end of this Bedroom is a reasonably sized storage room with light. Outside – The front courtyard garden is enclosed by Purbeck stone walls and wrought iron gate, typically cottage in style. The rear garden is enclosed with a combination of fencing, walls and hedges, again typically cottage in style encompassing fabulous rural views of the Purbeck Hills and villages.
Agent: Albury & Hall, Swanage
Albury & Hall (Dorset) Ltd, 24 Station Road, Swanage, BH19 1AF
Phone: 01929 501122





















