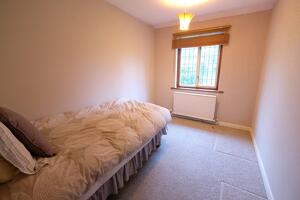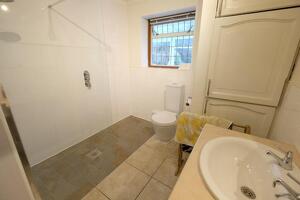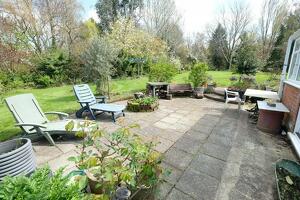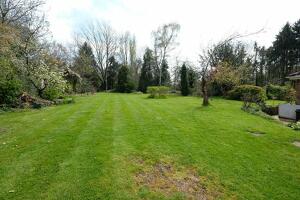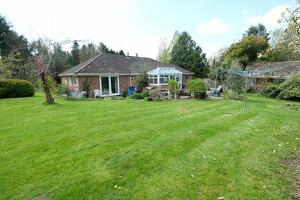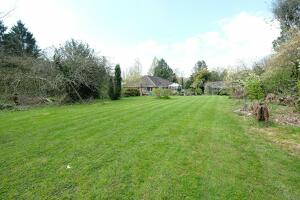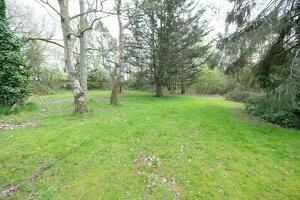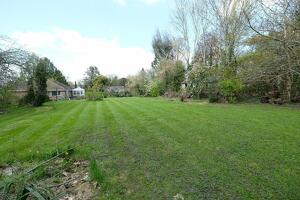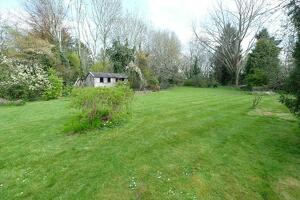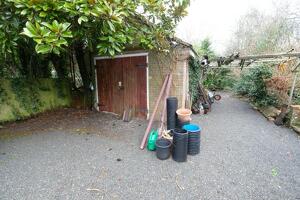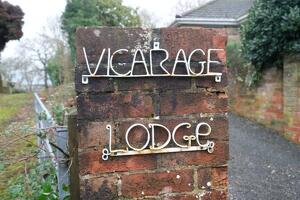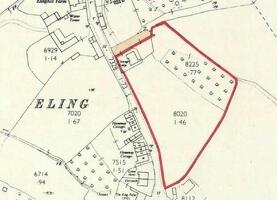Eling Hill SO40 9HF
£850,000 via Pococks, Marchwood: 0238 001 5334
A four bedroom detached bungalow situated on Eling Hill with approximately three acres of garden and woodland. The property is thought to have been built in 1934 and has been in the same ownership for more than 45 years. A viewing of the property is thoroughly recommended to appreciate its potential. No forward chain.
The accommodation is arranged as follows:
GROUND FLOOR
ENTRANCE PORCH 3'7 x 6'8 (1.09m x 2.03m)
opening to:
ENTRANCE HALL 3'4 x 6'1 (4.06m x 1.85m)
two storage cupboards, access to part boarded loft with light and ladder, doors to kitchen, shower room and inner hall, door to:
SITTING ROOM 24'8 x 13'11 (7.52m x 4.24m) narrowing to 8'10 (2.69m)
feature fire place, two radiators, hatch to kitchen, patio door to gardens, windows to front and side, opening to:
DINING ROOM 14'11 x 7'7 (4.55m x 2.31m)
radiator, windows to front and rear
KITCHEN 12'7 x 10'4 (3.84m x 3.15m) (MAX)
range of fitted cupboards and drawers to wall and base level, 1 ½ bowl stainless steel sink unit with mixer tap and drainer, eye level electric double oven, 4 ring electric hob, spaces for dishwasher and fridge freezer, tiled walls and floor, window and door to:
CONSERVATORY 16'2 x 7'10 (4.93m x 2.39m)
radiator, windows to three sides, single and double doors to garden
SHOWER ROOM 10'4 x 7'9 (3.15m x 2.36m)
walk in shower, low level W.C, wash hand basin with cupboard under, single and double storage cupboard, combination boiler, part tiled walls, radiator, window to conservatory
INNER HALL 16'10 x 3'2 (5.13m x 0.97m) plus 4'7 x 4'3 (1.40m x 1.30m)
double storage cupboard, radiator, doors to all bedrooms
BEDROOM 1 15'5 x 8'7 (4.70m x 2.62m)
radiator, window to side, double doors to garden, double doors to:
ENSUITE SHOWER ROOM 10'4 x 2'11 (3.15m x 0.89m)
shower, low level W.C, pedestal wash hand basin, tiled floor, part tiled walls, radiator, window to rear
BEDROOM 2 14'5 x 8'4 (4.39m x 2.54m)
radiator, window to front
BEDROOM 3 11'2 x 8' (3.40m x 2.44m)
radiator, window to front
BEDROOM 4 10'10 x 7'8 (3.30m x 2.34m)
radiator, window to side
OUTSIDE
GARAGE
barn doors, roof storage, personal door to side
GARDEN
the total plot is approximately three acres and extends to all sides of the property. The main garden is laid to lawn with various shrubs and trees. There is a good size patio area accessed from the main bedroom and conservatory. The woodland area is well established with a variety of trees. A path leads through the trees and to the edge of the plot, where there are views over neighbouring fields and Southampton Water. There is complete privacy in all areas of the garden and grounds. The garden extends to the front of the property which is mostly laid to lawn and bordered by well established shrubs and trees.
PARKING
there is a driveway to the side of the property with parking for several vehicles. At the end of the driveway is a turning area in front of the garage.
PRICE
£850,000 FREEHOLD
COUNCIL TAX
Band 'G' - £3,564.82 per annum for 2023/2024
NB
none of the appliances, fixtures and fittings and other items mentioned within these particulars have been tested and we cannot guarantee they work for the purpose as described
Agent: Pococks, Marchwood
Pococks, Marchwood Village Centre, Marchwood, Southampton,
Phone: 0238 001 5334





















