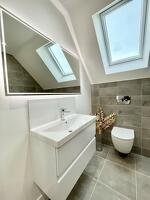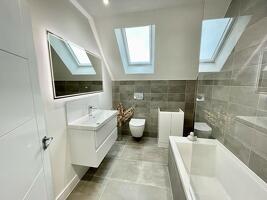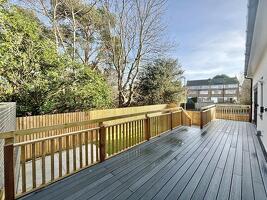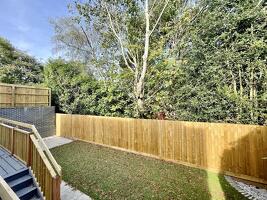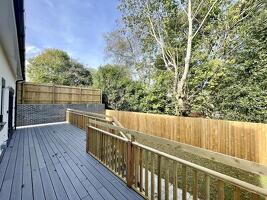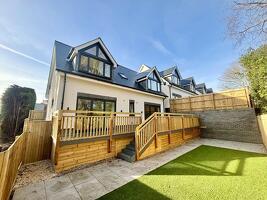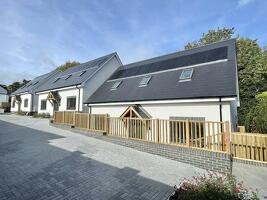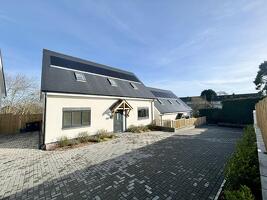Hanham Road, Corfe Mullen BH21 3PX
£549,950 via Wilson Thomas Limited, Broadstone: 020 3835 6270
SUMMARY Nearing completion, a superb, brand new, four bedroom home situated in the heart of the village constructed to a high specification. This property forms part of a small development of just three properties and benefits from many of the features you would expect from a brand new home including a ten year build warranty, double glazing throughout, underfloor heating to the ground floor accommodation with radiators to the first floor, smooth plastered ceilings with inset downlighting and photovoltaic panels. There is a superb kitchen/dining room with integrated appliances and quartz worksurfaces extending to a utility room and then bi-fold doors opening to a substantial raised deck and garden. There is a ground floor fourth bedroom or study offering flexible accommodation and three double bedrooms with a large en-suite shower room and family bathroom to the first floor. A block paved driveway provides parking for two vehicles with an electric charging point.
COMPOSITE FRONT DOOR With opaque side screen and outside lighting leads to:
RECEPTION HALL Smooth plastered ceiling with inset downlighting, wood effect flooring, understairs storage cupboard
GROUND FLOOR CLOAKROOM WC, wash hand basin with cabinet below, tiled splashback, wall mounted mirror with lighting, inset downlighting and extractor fan
LOUNGE 16' 6" x 12' 6" (5.03m x 3.81m) Smooth plastered ceiling with space for wall mounted TV with TV aerial connection, window to side aspect, bi-fold doors opening to the deck and rear garden
BEDROOM 4/STUDY 12' 7" inc. cupboard x 7' 11" (3.84m x 2.41m) Smooth plastered ceiling, window to front aspect, continuation of the wood effect flooring from the hallway, storage cupboard with automatic light
KITCHEN/DINING ROOM 24' 9" x 10' 7" (7.54m x 3.23m) In the kitchen area there is a one and a half bowl sink unit with centre mixer tap and adjacent quartz worktop surfaces with a comprehensive range of soft close drawers and base storage cupboards below with integrated Bosch dishwasher, induction hob with extractor canopy above, eye level wall mounted units with underlighting, integrated Bosch double oven with integrated fridge and freezer to the side. To the opposite side of the kitchen is a quartz breakfast bar with storage cupboards and drawers below and above glazed shelf display cabinet with lighting, stone effect tiled flooring, window to front aspect. The kitchen area extends into the dining area where there is ample space for a table and chairs, a continuation of the flooring, understairs storage cupboards with continuation of the flooring and lighting, window to side aspect and bi-fold doors opening to the deck and rear garden
UTILITY ROOM 6' 9" x 4' (2.06m x 1.22m) Space and plumbing for an automatic washing machine and dryer, worksurface, eye level wall mounted units and adjacent cupboard concealing the Glow Worm boiler serving the heating and domestic hot water supply, smooth plastered ceiling with inset downlighting, continuation of the flooring from the dining area and window to the rear aspect
A TURNING STAIRCASE FROM THE RECEPTION HALL, LEADS TO:
FIRST FLOOR LANDING Smooth plastered ceiling, two pendant lights and window to rear aspect
BEDROOM 1 15' 10" x 10' 11" plus wardrobes (4.83m x 3.33m) Smooth plastered ceiling, central ceiling light, two wall light points, radiator, built in double wardrobe with hanging rail and shelf and access to further storage, automatic light, feature tall window overlooks the rear aspect,
EN-SUITE SHOWER ROOM 10' 10" x 5' 8" (3.3m x 1.73m) Of a generous size and comprising of large walk in double shower cubicle with wall mounted Mira digital shower controls, hand held shower attachment and rain shower head over, floating WC with concealed cistern, vanity unit with his and hers wash hand basins with soft close drawers below, wall mounted mirror with inset lighting, Velux window, smooth plastered ceiling with inset downlighting, ceramic tiled walls, ceramic tiled floor, chrome heated towel rail
BEDROOM 2 13' 1" x 10' 10" (3.99m x 3.3m) Smooth plastered ceiling, central pendant light, radiator, again a tall feature window to the rear aspect, built in storage cupboard with lighting, loft hatch gives access to the roof space
BEDROOM 3 10' 9" up to wardrobes x 10' 8" (3.28m x 3.25m) Smooth plastered ceiling, Velux window to the front aspect, radiator, built in double wardrobe with hanging rail and automatic light
BATHROOM Tile enclosed bath with wall mounted shower controls and rain shower head over, glazed shower screen, floating WC with concealed cistern, floor mounted storage cabinet, wash hand basin with tiled splashback with two soft close drawers below, mirror with inset lighting, chrome heated towel rail, smooth plastered ceiling with inset downlighting, Velux window and ceramic tiled floor
OUTSIDE - FRONT To the front of the property there is a block paved driveway providing off road parking edged by borders. A low brick wall with ceramic steps leads to an area of paving directly to the front of the property where there is a charging point for a car and water tap. The paving then continues to the left hand side of the property and in turn to:
OUTSIDE - REAR There is a substantial raised deck with steps leading down to the remainder of the garden which is enclosed by either brick walling or timber panelled fencing. Water tap, outside power supply and four outside light points.
Agent: Wilson Thomas Limited, Broadstone
Wilson Thomas Limited, 219 Lower Blandford Road, Broadstone, BH18 8DN
Phone: 020 3835 6270





















