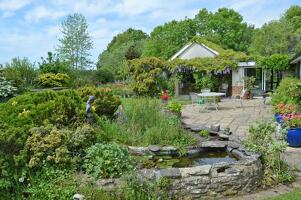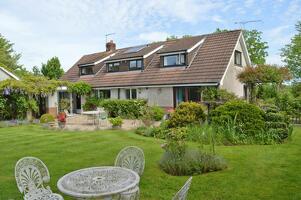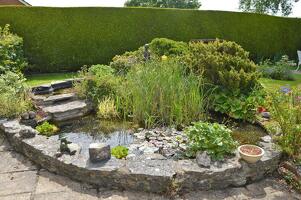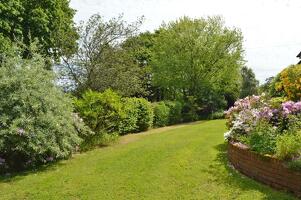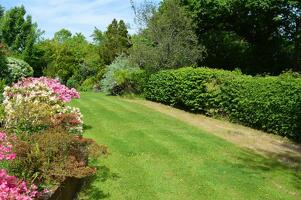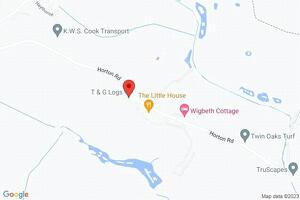Wigbeth, Horton, Horton, Dorset BH21 7JH
£700,000 via Christopher Batten, Wimborne: 020 3889 5964
Traditionally constructed in 1960 and occupied by the present owners since 1986, the house has brick and cement render elevations under a concrete tiled roof (with large sloping dormers and a brick chimney.)
The ground floor comprises 4 reception rooms, a kitchen/breakfast room, a utility/cloakroom, 2 bedrooms and 2 bathrooms, and the first floor comprises 3 bedrooms and 2 bathrooms.
The gardens are an outstanding feature and the house has a detached double garage, oil central heating, quality timber and UPVC double glazed windows, Thermo panels (hot water) and PV panels, and a septic tank drainage system. It also offers great potential for multi-generational living, and benefits from delightful views over the surrounding countryside.
Double glazed hardwood doors lead to a large entrance hall with woodblock flooring. A trap door leads to a large cellar (with a head height of nearly 6ft, an oil fired boiler and a door to outside) which could be used as a wine cellar or workshop.
There is a bath/shower room with corner bath, vanity unit, inset wash basin, WC, flat floor shower, towel rail and terrazzo floor.
The living room is a light, dual aspect room with an attractive bay window giving superb open country views, and a large fireplace with inset wood burning stove. An archway leads to a dining room with double doors to a conservatory with a high polycarbonate roof and full height double glazed windows giving an attractive open outlook.
The kitchen/breakfast room has granite work surfaces, stainless steel sink, units, freestanding electric cooker, space for white goods and laminate tile effect floor, and there is a study with a superb view over the surrounding farmland.
Bedroom 4 has casement doors to the garden, and an en suite shower room with flat floor shower and terrazzo floor. Bedroom 5 is a spacious double room with an excellent range of fitted floor-to-ceiling wardrobes, and sliding double glazed doors giving a superb view of the garden.
From the kitchen, doors lead to a garden room linking the house and the garage, with 2 pairs of glazed sliding doors to the garden, and a door to the driveway. There is a utility/cloakroom with WC, worktop, wash basin, space for white goods, and door to the garage. There is a utility/cloakroom with WC, worktop, wash basin, space for white goods, and door to the garage.
A straight open tread staircase leads to the semi-galleried first floor landing which has a blanket cupboard and access to eaves storage.
Bedroom 1 is a large, dual aspect room with a superb view onto the garden, and an en suite bathroom with bath, wash basin and WC.
Bedroom 2 is a large, dual aspect room with fine views over the rear garden and farmland, and an en suite bathroom with bath, wash basin and WC.
Bedroom 3 is a smaller, L-shaped double room with access to the eaves.
A gravel and tarmac driveway leads to a large detached double garage with a high gable, 2 electric up-and-over doors, personal doors and an adjacent greenhouse. There is parking for at least 3 vehicles.
The front garden is enclosed by close boarded fencing and has a large, L-shaped lawn and borders including rhododendrons, azaleas, fir trees and grasses. A pavioured pathway gives access to the cellar and storage area under the conservatory.
The main garden, to the south west side of the house, offers a high level of privacy and backs directly onto farmland. It is partly walled, with a large conifer hedge, a well maintained, level lawn, a large entertaining terrace, a pergola with wisteria and climbing roses, a pond with water feature and planting, a greenhouse and an arbour with climbing roses and honeysuckle.
Location:
From Wimborne, proceed north on the B3078 towards Cranborne. At the Horton Inn, turn right, and proceed through the village of Horton, towards Three Legged Cross, past Drusilla's Inn on the left (now closed). After about half a mile, the property can be seen on the right hand side.
DISCLAIMER: Christopher Batten wishes to inform prospective buyers that these particulars are a guide and act as information only. All our details are given in good faith and believed to be correct at the time of issue but they don't form part of an offer or contract. No Christopher Batten employee has authority to make or give any representation or warranty in relation to this property. All fixtures and fittings, whether fitted or not are deemed removable by the vendor unless stated otherwise and room sizes are measured between internal wall surfaces, including furnishings.
Agent: Christopher Batten, Wimborne
Winkworth , 15 East Street, Wimborne, BH21 1DT
Phone: 020 3889 5964





















