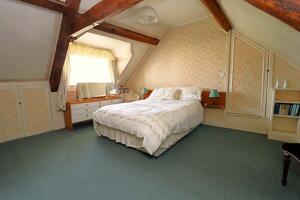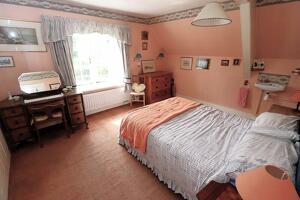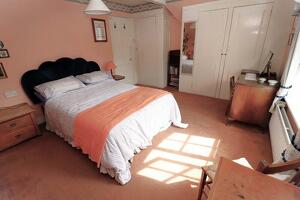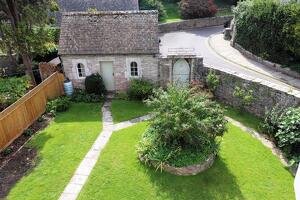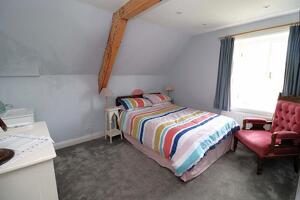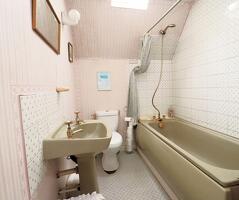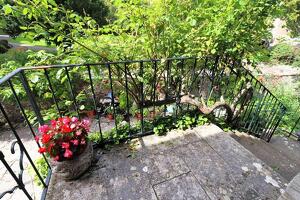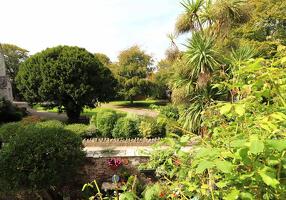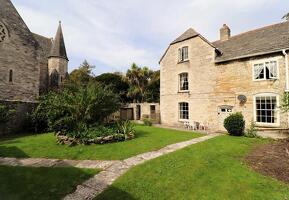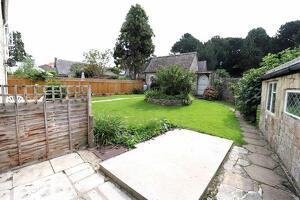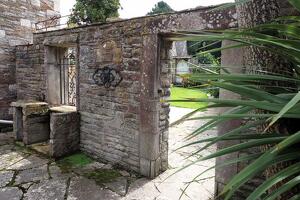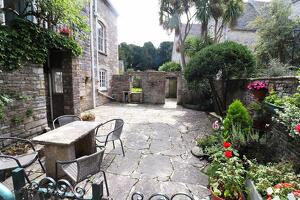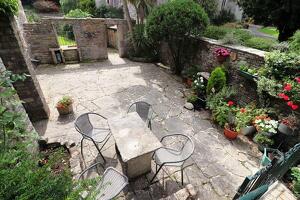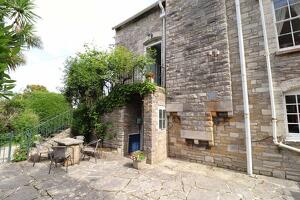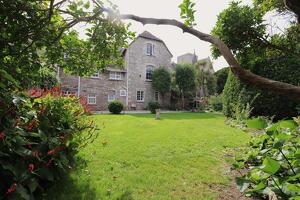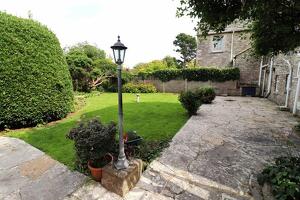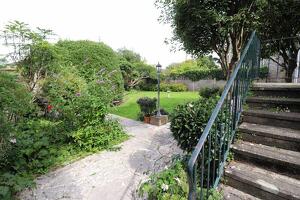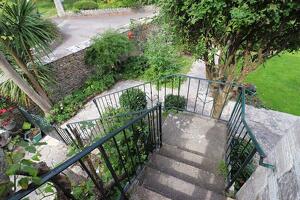Kings Road West, Swanage BH19 1HF
£1,075,000 via Albury & Hall, Swanage: 01929 501122
CHARACTER GRADE II LISTED PURBECK STONE HOUSE IN IDYLLIC SETTING WITH LOVELY GARDENS, GARAGE, PARKING & WITHIN A SHORT, FLAT WALK OF THE TOWN CENTRE & BEACH Originally part of The Old Rectory for St.Mary’s Church, Swanwic House is a substantial 4/5 bedroom home, although still part of the original building, both The Old Rectory and Swanwic House retain the splendour of the property each in their own right, both having been reconfigured and extended over the years. Built of Purbeck stone under a stone tiled roof circa C18 the rooms are spacious and full of character with tall ceilings, exposed beams, exposed stone walls and decorative fire surrounds. There are two entrances on the ground floor, the first via a storm porch enters into the Kitchen, a traditional room with exposed beams and exposed stonework with feature alcoves. There are a good range of wall and base with ample workspace inset with sink, gas hob, integral eye level double oven, fridge/freezer and dishwasher. A low breakfast bar provides extra worktop and a relaxed place to eat. Off the kitchen is a ground floor shower room with walk in shower, wash basin and w.c. Stairs from the kitchen rise up to the first floor entrance hall and landing. An archway leads through to the formal Dining Room a bright and sunny dual aspect room with decorative brick fireplace flanked by arched, shelved alcoves with cupboards under. An opening from here moves into the second ground floor entrance hall with door to rear garden. From here there is a sunny snug room with south facing window overlooking the rear garden, a relaxing quiet space for a couple of comfortable chairs. An archway opens into a further reception room (currently used as a ground floor bedroom/annexe), a spacious room with separate kitchenette leading to a storage lobby and shower room with wet room shower and wash basin, there is also a separate cloakroom/w.c. Stairs from the Kitchen lead up to the first floor landing, there is a second entrance hall here which is accessed from external steps to the first floor. There are two large rooms off the landing, the first is currently used as the main Sitting Room for the house, a bright dual aspect room facing south and west there is ample space for comfortable seating and a lovely open fire for cosy winter evenings. The second room is a large south facing double Bedroom, with built in library style shelves and a lovely feature fireplace and window seat, there is plenty of space for wardrobes and storage. The Family Bathroom consists of bath with overhead shower, pedestal wash basin and w.c. There are a couple of storage cupboards on this landing, one of which contains the central heating boiler. Gas central heating throughout. On the second floor there are 3 Bedrooms, a large double room with vaulted exposed beam ceiling, built in wash basin, cupboard and eaves storage. The second south facing bedroom is another double room with built in wardrobes and views over the rear garden. The third double bedroom overlooks the front garden, has exposed roof timbers, built in wardrobes and wash basin. A second Family Bathroom on this floor comprises bath with overhead shower, washbasin and w.c.
The ground floor Bedroom, Snug, Kitchenette and Shower Room can easily be separated from the remainder of the house by reinstalling the door through to the Dining Room, having it's own entrance makes an ideal independent annexe for multi-generational living or AirBnB/Holiday rental.
Outside – This beautiful property is surrounded on three sides by established gardens, enclosed by a combination of stone walls, fencing and estate railings. Swanage stream runs through the front boundary backed by hedging and shrubs opening onto a lawn. Stone paved paths and patios follow around the side of the house where the stone steps lead up to the first floor entrance. This is a lovely, sheltered area to sit and relax or for al fresco dining. A stone wall with wrought iron features separates this patio from the rear garden, which is laid mainly to lawn with a path leading the back gate and garage. There is also a stone built shed for garden storage. The stone built garage has vehicular access from Church Hill and there is a picturesque arched pedestrian door opening into the rear garden.
Agent: Albury & Hall, Swanage
Albury & Hall (Dorset) Ltd, 24 Station Road, Swanage, BH19 1AF
Phone: 01929 501122





















