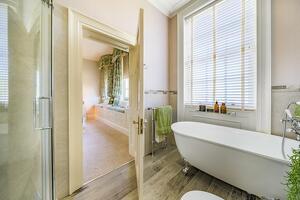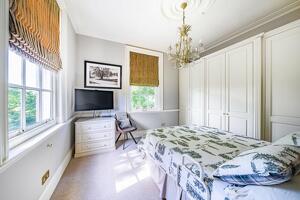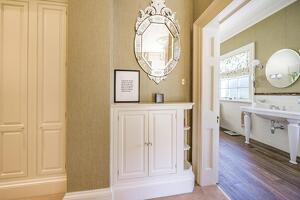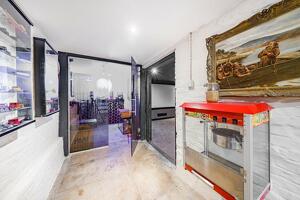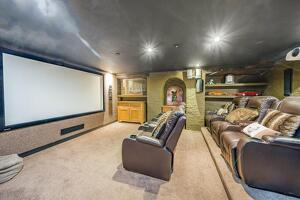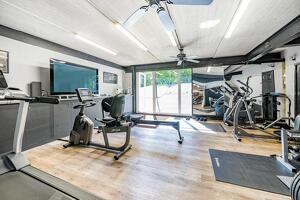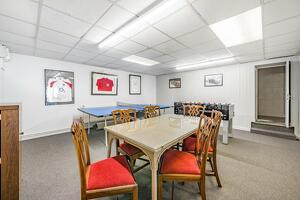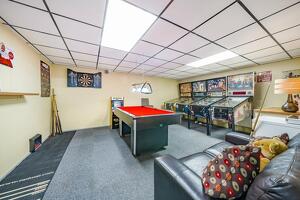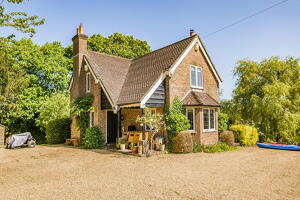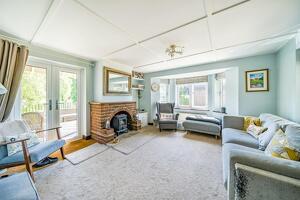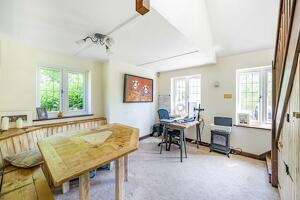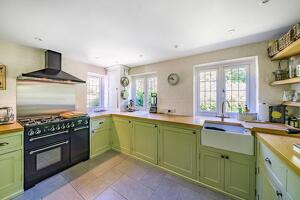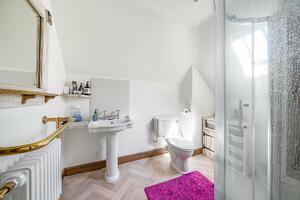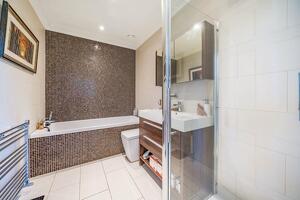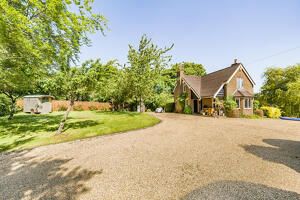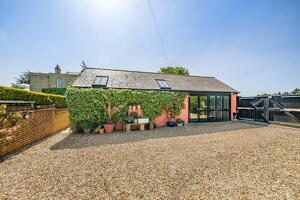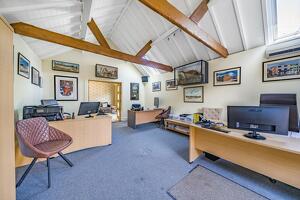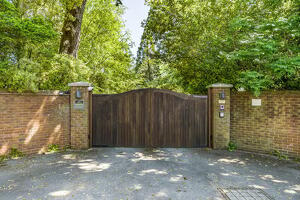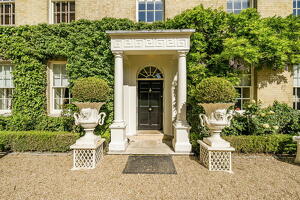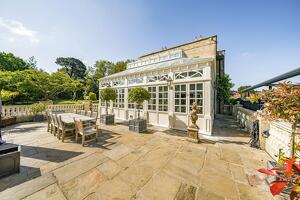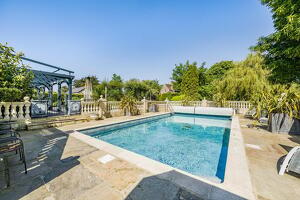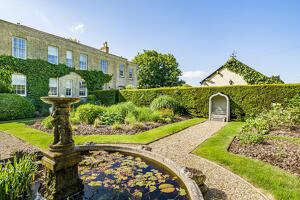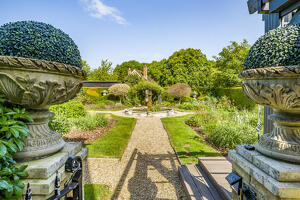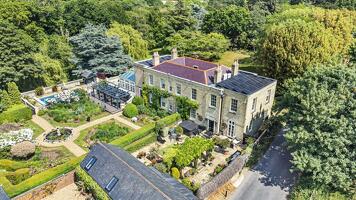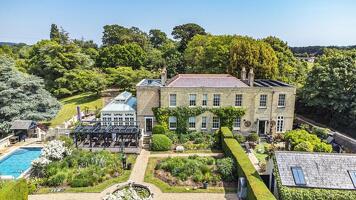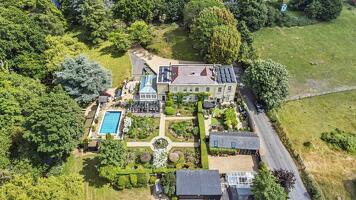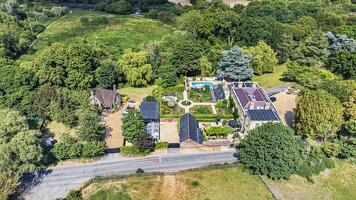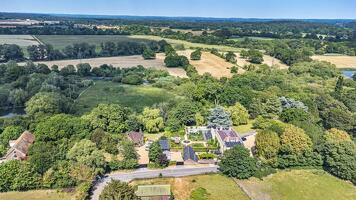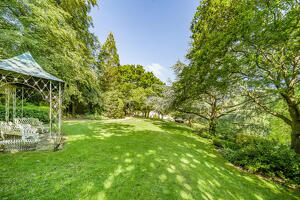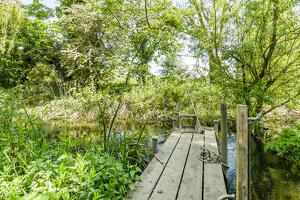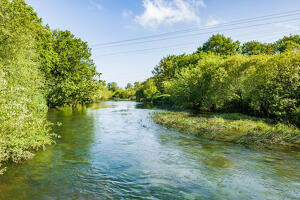Throop Road, Throop, Bournemouth BH8 0DL
£3,950,000 via Hearnes Estate Agents, Bournemouth: 01202 125024
Located in Throop Village, this stunning period residence comprises three separate dwellings, all with the benefit of their own separate gated entrances. Situated alongside the River Stour, the elevated position affords breathtaking views and ultimate waterside enjoyment. The main dwelling boasts eight reception rooms of which two are attached to bedrooms thus creating luxury boutique style suites.
This Grade II listed residence was built in 1804 of the distinctively cream Bournemouth brick by order of Lord Malmesbury to be used as the dower house for the nearby 300-year-old Hurn Court Manor House; Hurn Court gifted to the first Earl of Malmesbury on his elevation to the peerage by the younger around the end of the 18th century. Throop Village, which is a unique semi-rural setting, surrounded by open countryside with a beautiful period mill and easy access to London via the Wessex Way (A338), which is only a stone’s throw away with excellent commuter links to Bournemouth, Southampton and Poole. Close by is Bournemouth Town Centre with superb train links to London Waterloo and the West Country and a little further out are the picturesque market towns of Ringwood and Wimborne. A short drive in both directions lie the New Forest National Park and the award-winning Sandbanks beaches with a modern shopping centre ‘Castlepoint’ located just five minutes by car.
The Main Residence – Throop House This exquisite character property is finished to an excellent standard and is in exceptional decorative order. Upon entering via the pillared open porch, you are greeted by a entrance hall with stairs to both lower and first floors. The recently refurbished ‘Neptune’ kitchen comprises of natural oak and painted kitchen units. Boasting Miele appliances; integrated dishwasher, two large American style fridges, induction hob with extractor fan, three integrated eye level ovens (one steam oven, one microwave/oven and one pyrolytic oven). Finished with high quality marble worktops this beautifully presented room further boasts a gas fired wood burner and a unique flooring system that has the ability to return to flagstone flooring if required. Downstairs, the residence boasts a separate utility room, dining room, living room, day lounge, sitting room, study, cloakroom, and the magnificent conservatory looking over the landscaped gardens. Upstairs, all four double bedrooms are served by en-suites and two bedrooms benefit from Lounges creating a truly luxurious experience. The master bedroom also enjoys a large walk-in wardrobe with fitted furniture on three of the four walls. The second, third and fourth bedrooms also contain fitted wardrobes.
The original underground garage has now been sympathetically converted to a gym and games room. Catering for seven pieces of gym equipment, a pool table and pinball machine room, as well as a table tennis and bar/football room. A modern shower/changing room are located just inside the external door and services the needs of the external swimming pool whilst the pump room houses the boilers and filters that heat the pool. The house is secured by an alarm system, door entry phone system and intercom linked to the entrance gates, close circuit television and external lighting. Completing the main residence is the converted basement, which now boasts a six-seater cinema room.
Throop House Cottage – The two-bedroom cottage which was constructed in 1995 is an attractive two storey dwelling of brick elevations below a steeply pitched tiled roof with open porch, two brick chimneys and a triangular bay. In recent years a refurbishment programme of new windows, décor, kitchen and bathroom were carried out. The cottage has a separate gravel driveway leading to the front boundary. We understand this detached cottage is not Grade II Listed although the title is tied.
Handston Court – A restored barn. Located in the courtyard between the main residence and the cottage, the barn is now used as an office but also features a shower room and kitchenette so could easily be converted into a one bedroom living accommodation. Handston Court is located to the west of the main residence.
The Impressive Grounds – There is a newly constructed brick double garage with large workshop, situated between Throop House and Throop House Cottage. Directly accessed from the conservatory is a flagstone terrace with steps down to an outdoor heated swimming pool with Palladian style wall. A kitchen garden leads to two solid structure greenhouses accessed via a gate to Handston Court and the Cottage. The formal gardens of Throop House and the Cottage lie to the West and to the East of the property are sweeping lawns and mature trees leading down to the river’s edge. Via the main driveway are well stocked herbaceous beds leading to a further area of lawn where there is a summer house. The gardens of both Throop House and the cottage gently slope down toward the riverbank where fantastic private fishing rights can be enjoyed. This section of the Stour, Throop beat two, offers exceptional specimen fishing and attracts top anglers from all over the country.
Council Tax Band - F EPC Rating - D
AGENTS NOTE: The heating system, mains and appliances have not been tested by Hearnes Estate Agents. Any areas, measurements or distances are approximate. The text, photographs and plans are for guidance only and are not necessarily comprehensive. Whilst reasonable endeavours have been made to ensure that the information given in our sales particulars are as accurate as possible, this information has been provided to us by the seller and is not guaranteed. Any intending buyer should not rely upon the information we have supplied and should satisfy themselves by inspection, searches, enquiries, and survey as to the correctness of each statement before making a financial or legal commitment. We have not checked the legal documentation to verify the legal status, including the lease term and ground rent and escalation of ground rent of the property (where applicable). A buyer must not rely upon the information provided until it has been verified by their own solicitors.
Agent: Hearnes Estate Agents, Bournemouth
Hearnes Estate Agents, 122 Old Christchurch Road, Bournemouth, BH1 1LU
Phone: 01202 125024





















