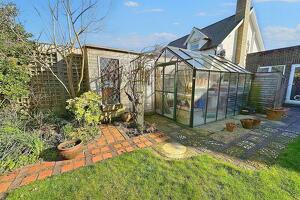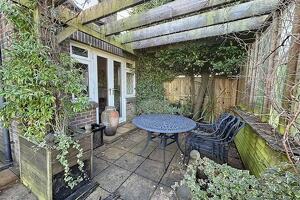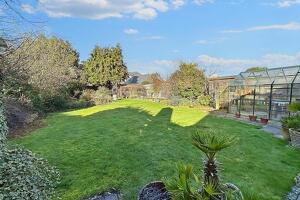Talbot Woods BH3 7DU
£900,000 via Goadsby, Bournemouth: 01202 125861
DELIGHTFUL FAMILY HOME OFFERING A CARRIAGE DRIVEWAY, GARAGE, LARGE WESTERLY FACING REAR GARDEN AND MODERN KITCHEN
This charming family residence is nestled on the sought-after Keith Road within Talbot Woods, offering convenient access to West Hants Leisure Centre, Talbot Girls School and Waitrose supermarket. Additionally, it's just a stone's throw away from Bournemouth Town Centre and the Travel Interchange.
Featuring a carriage driveway providing ample parking and access to the garage with an up-and-over door. The property begins with a welcoming porch which leads to a spacious hallway with parquet flooring, leading to the principal rooms on the ground floor.
The property boasts three generously sized reception rooms; a sitting room with a captivating fireplace, dining room with a bay window overlooking the front and a versatile breakfast room that could easily function as a fourth bedroom.
The modern fitted kitchen is equipped with a range of base and wall-mounted units, complemented by integrated Neff appliances including a double oven, fridge/freezer and a 5-ring gas hob. A convenient breakfast bar and access to both the utility room and garden are key benefits of this room.
The utility room, with garage access, accommodates a dishwasher, washing machine and tumble dryer, while a WC completes the ground floor.
Ascending to the first floor, you'll find three double bedrooms, all with fitted wardrobes. The main bedroom features an en-suite shower room with a shower cubicle, hand wash basin and WC, while the remaining bedrooms are served by a family bathroom with a bath, shower cubicle, hand wash basin and WC.
Outside, the westerly facing rear garden is predominantly laid to lawn and features a pond, greenhouse, potting shed and a spacious wooden shed at the rear. A pergola adjacent to the breakfast room offers a shaded seating area for relaxation.
Additional benefits include gas central heating, double glazed windows and eaves storage.
Council Tax - Band F
Sitting Room 4.8m (15'9) x 3.98m (13'1)
Dining Room 4.33m (14'2) x 4.22m (13'10)
Kitchen 5.73m (18'10) x 3.76m (12'4)
Utility Room 2.76m (9'1) x 2.78m (9'1)
Bedroom 1 2.8m (9'2) x 4.76m (15'7)
Bedroom 2 3.53m (11'7) x 2.97m (9'9)
Bedroom 3 3.49m (11'5) x 3m (9'10)
Breakfast Room/Bedroom 4 4.07m (13'4) x 3.37m (11'1)
Bathroom 3.06m (10'0) x 2.57m (8'5)
En-Suite 2.57m (8'5) x 2.33m (7'8)
Garage 2.71m (8'11) x 5.02m (16'6)
DRAFT DETAILS
We are awaiting verification of these details by the seller(s).
ALL MEASUREMENTS QUOTED ARE APPROX. AND FOR GUIDANCE ONLY. THE FIXTURES, FITTINGS & APPLIANCES HAVE NOT BEEN TESTED AND THEREFORE NO GUARANTEE CAN BE GIVEN THAT THEY ARE IN WORKING ORDER. YOU ARE ADVISED TO CONTACT THE LOCAL AUTHORITY FOR DETAILS OF COUNCIL TAX. PHOTOGRAPHS ARE REPRODUCED FOR GENERAL INFORMATION AND IT CANNOT BE INFERRED THAT ANY ITEM SHOWN IS INCLUDED.
These particulars are believed to be correct but their accuracy cannot be guaranteed and they do not constitute an offer or form part of any contract.
Solicitors are specifically requested to verify the details of our sales particulars in the pre-contract enquiries, in particular the price, local and other searches, in the event of a sale.
VIEWING
Strictly through the vendors agents Goadsby
Agent: Goadsby, Bournemouth
Goadsby, 114 Old Christchurch Road, Bournemouth, BH1 1LU
Phone: 01202 125861























