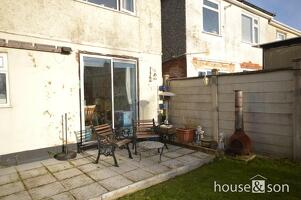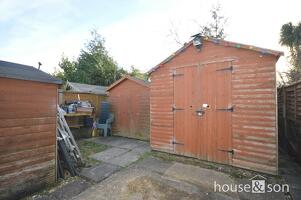Victoria Avenue, Bournemouth BH9 2RP
£375,000 via House & Son, Winton: 020 3872 7800
i This listing has expired!
HOUSE & SON
House & Son are delighted to be able to offer for sale this detached house which offers spacious accommodation over two floors. Benefits include southerly aspect rear garden (approximately 85ft), off road parking, scope to extend (stpp), bathroom with separate shower, two separate reception rooms and offered with no forward chain. The property is situated in a much sought after residential area being within easy reach to popular schools including Winton Boys, Grammar Academy and Talbot Woods. Bournemouth town centre is a short drive away.
RECESSED PORCH
Tiled floor. Panelled UPVC front door with complementing side panels.
ENTRANCE HALL
13' 5" x 6' 8" (4.09m x 2.03m)
Radiator. Understair storage closet.
LOUNGE
14' 1" x 12' 10" (4.29m x 3.91m)
Double glazed bay window to front. Two radiators. TV aerial connection point.
DINING ROOM
15' 3" x 10' 10" (4.65m x 3.3m)
Double glazed patio door to rear accessing to south aspect garden. Two feature leaded windows to side.
KITCHEN
11' 4" x 8' 8" (3.45m x 2.64m)
Double glazed window to rear, outlook over expansive lawned private garden. One and half bowl sink, taps over. Fitted range of eye level units with glass display. Complementing base units incorporating drawers. Roll top work surfaces over. Five ring gas hob, double oven under, cooker filter hood. Space for fridge/freezer, gas fired combination boiler. Double glazed door to side. Stairs to first floor landing, accessed via entrance hall.
BEDROOM ONE
14' 5 into bay" x 11' 5" (4.39m x 3.48m)
Double glazed bay window to front. Radiator.
BEDROOM TWO
15' 0" x 11' 5" (4.57m x 3.48m)
Double glazed window to rear with view over large lawned garden. Radiator.
BEDROOM THREE
9' 3 into bay" x 8' 4" (2.82m x 2.54m)
Double glazed bay window to front. Radiator.
BATHROOM
8' 3" x 7' 10" (2.51m x 2.39m)
Obscure double glazed window to rear. Three piece suite, corner bath with mixer shower over. Vanity unit with storage, inset wash hand basin. Quadrant shower with sliding glazed enclosures. Contrasting tiled walls. Access to loft.
SEPARATE WC
Obscure double glazed window to side. Low level WC.
OUTSIDE FRONT
Low boundary wall. Forecourt parking for several vehicles, 6ft gate to side leading to rear garden.
REAR GARDEN
The garden is approximately 85ft, southerly aspect and lawned. Patio area abutting the rear dining room patio doors.
Council Tax Band - C
EPC Rating - TBC
Agent: House & Son, Winton
House & Son, 348 Wimborne Road, Bournemouth, BH9 2HH
Phone: 020 3872 7800






















