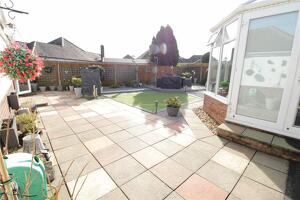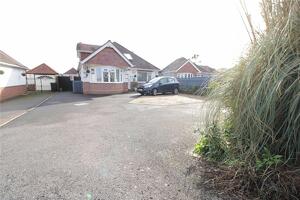Craigmoor Close, Bournemouth BH8 9LU
£675,000 via Derek J Rolls, Bournemouth: 020 3856 4368
A STUNNING DETACHED CHALET BUNGALOW WITH A DETACHED ANNEXE SITUATED IN A PEACEFUL CUL-DE-SAC, SOUGHT AFTER RESIDENTIAL AREA OFFERING 4 BEDROOMS & 2 RECEPTION ROOMS, LUXURY KITCHEN. VIEWING IS ESSENTIAL TO APPRECIATE THIS VERY WELL APPOINTED HOME.
Benefits & Features
*Entrance Hall *Front Aspect Lounge *Dining Room to Conservatory & Garden *Very Well Appointed Kitchen with Integrated Appliances *Two Ground Floor Double Bedrooms *Tiled Ground Floor Shower-Room *Parquet Flooring *First Floor Landing *Two Further Double Bedrooms *Well Appointed Shower-Room *Gas Central Heating *Upvc Double Glazing *Lovely Enclosed & Sunny Garden with Patio & Decking Area. *Off Road Parking for a Number of Vehicles *Detached Annexe *19' Lounge/Kitchen/Diner *Double Bedroom *Wet-Room *Gas Central Heating *Upvc Double Glazing *Upvc Soffits & Fascias *Well Appointed Throughout *Viewing Essential
Entrance Hall
Upvc glazed panel door into hall with parquet flooring throughout, low cupboard housing electric meter & consumer unit, shelved linen cupboard, radiator, plain ceiling.
Lounge 17'8" (5.38) x 10'10" (3.3) to front aspect bay
Side aspect window, parquet flooring, walk-in understairs cupboard, picture rail, inset ceiling downlights, Tv point, radiator.
Dining Room 15'4" (4.67) x 14' (4.27) into rear aspect bay
Patio door to conservatory, two side aspects windows, parquet flooring, wall mounted fire, Tv point, picture rail.
Conservatory 10'9" x 9'9" (3.28m x 2.97m)
Upcv Double glazed on brick base with casement doors to the Garden. Glass roof and blinds. Laminate flooring.
Kitchen 19' x x11'2"6'7"aximum (5.8m x x3.4m2maximum)
Extensively fitted with a range of white gloss fronted base & wall units. Solid wood block work surface with tiled splash backs, inset composite sink, integrated appliances including ‘Neff' 8 burner gas hob with extractor hood, electric oven, microwave & warming drawer. 'Bosch' full height fridge & freezer. Washing machine & dishwasher. Breakfast bar with underneath storage, tiled floor, side aspect window, door to garden.
Bedroom 12' x 10'11" (3.66m x 3.33m)
Front aspect window, parquet flooring, Tv point, picture rail, plain ceiling.
Bedroom 10'11" x 10 (3.33m x 10)
Side aspect window, radiator, picture rail, plain ceiling.
Landing
Return staircase from hall with side aspect window.
Bedroom 15'5" x 9'1" (4.7m x 2.77m)
Sloped plain ceiling with two low level 'Velux' windows, downlights, Tv point, radiator.
Bedroom 11'9" x 9'3" (3.58m x 2.82m)
Sloped plain ceilings with two low level 'Velux' windows, downlights, radiator, Tv point, built-in single wardrobe, access to eaves storage housing 'Vaillant' gas boiler and water tanks.
Shower Room 7'3" x 6'4" (2.2m x 1.93m)
Tiled walls with large walk-in shower, direct feed mixer taps, two pedestal wash basins, close coupled Wc, radiator, plain ceiling and downlights, side aspect window.
Outside
The front area is laid to hardstanding providing off road parking for multiple vehicles, gated side access to the rear garden which has an open and sunny aspect, easily maintained and well planned with paved patio, raised deck seating area and stone chipping, turf areas. Outside water tap, lighting and power points, 3 garden sheds, all enclosed by timber panel fencing.
Detached Annexe
Access from the rear garden, glazed casement doors into...
Lounge / Diner 19'10" x 7'8" (6.05m x 2.34m)
Provision has been made to enable installation of a kitchenette. Side aspect window, radiator, Tv point, plain ceiling with downlights.
Bedroom 10'8" x 7'9" (3.25m x 2.36m)
Wall mounted trip switch consumer unit, side window, radiator, plain ceiling with downlights.
Wet-room 7'8" x 3'11" (2.34m x 1.2m)
Tiled walls and sealed flooring, 'Mira' electric shower, Wc, wash basin, chrome towel radiator, wall mounted cupboard housing 'Gloworm' gas boiler, plain ceiling with downlights.
Outside
The annexe has an adjacent patio area and shares the full rear garden with the main house.
Council Tax Band - D
Agent: Derek J Rolls, Bournemouth
Derek J Rolls, 958 Wimborne Road Bournemouth BH9 2DG
Phone: 020 3856 4368






















