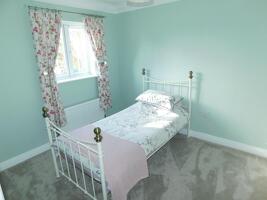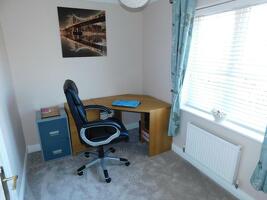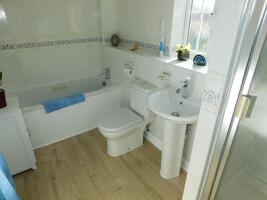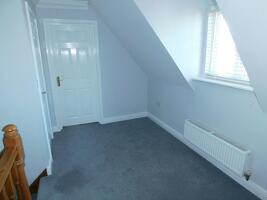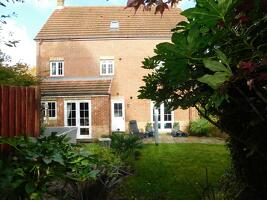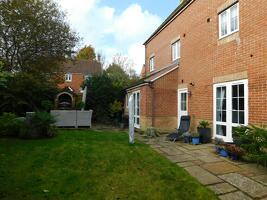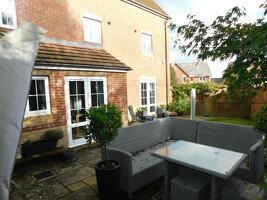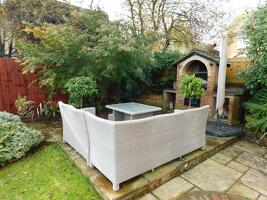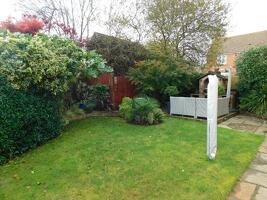Amey Gardens SO40 2BB
£585,000 via Paul Jeffreys, Hythe: 0238 001 4487
i This listing has expired!
ENTRANCE HALL Composite glazed front door, small front aspect window, radiator, door to:
CLOAKROOM WC, wash hand basin, front aspect window.
LOUNGE c.6.4m x 3.43m (21' x 11'3"). 2 radiators, 2 TV points, gas fire with marble effect hearth and oak fire surround. UPVC double doors to rear.
KITCHEN/DINER c.4.57m x 4.27m (14' x 15'). Range of base units with cupboards and drawers, built in 'Bosch' oven and grill, gas 'Indesit' hob with stainless steel extractor fan over, one and a half bowl stainless steel sink unit, built in 'Bosch' dishwasher, built in fridge/freezer, worktops, tiled splashbacks, range of wall cupboards, radiator, smooth plastered ceilings with recess downlighters, tiled flooring, double doors to rear, door to:
UTILTY ROOM c.1.91m x 1.73m (6'3" x 5'8"). Range of base units with cupboards and drawers, stainless steel sink unit, tiled splashbacks, range of wall cupboards with one housing recently installed 'Worcester' boiler, extractor fan, tiled flooring, radiator, wooden glazed door to rear.
SNUG c.3.41m x 2.77m (11'2" x 9'1"). Radiator, TV point, front aspect window.
LANDING Airing cupboard, radiator, front aspect window, door to:
BEDROOM 1 c.4.29m x 3.48m (14'1" x 11'5" excluding wardrobes). TV point, radiator, 2 built in double wardrobes, front aspect window, door to:
ENSUITE WC with concealed cistern, rectangular basin in vanity unit, shower cubicle with glazed door and plumbed in shower, shaver socket, extractor fan, radiator, recess downlighters, rear aspect window.
BEDROOM 4 c.3.43m x 2.77m (11'3" x 9'1"). Radiator, double wardrobe, rear aspect window.
BEDROOM 5 c.2.74m x 2.03m (9' x 6' 8"). Radiator, built in cupboard, front aspect window.
FAMILY BATHROOM WC, pedestal wash hand basin, panelled bath with mixer tap, shower cubicle with glazed door and plumbed in shower, fully tiled walls, extractor fan, radiator, rear aspect window.
UPPER LANDING Radiator, front aspect window, storage cupboard, door to:
BEDROOM 2 c.5.18m x 3.43m (17' x 11'3" excluding wardrobes). Radiator, 2 large double wardrobes, TV point, 2 side and 1 front aspect window, door to:
JACK AND JILL SHOWER ROOM WC with concealed cistern, wash hand basin in vanity unit, shower cubicle with plumbed in shower and rain effect shower head, fully tiled walls, extractor fan, shaver socket, Velux windows, door to:
BEDROOM 3 c.5.18m x 2.74m (17' x 9'). Radiator, 2 large double built in wardrobes, 2 side and 1 front aspect windows.
OUTSIDE:
FRONT GARDEN Shingled area with mature shrubbery and gated surround, driveway with 2 parking spaces leading to DOUBLE GARAGE with power and light.
REAR GARDEN Patio area with built in space for BBQ with outside oven and electric power point, laid to lawn area, mature shrubbery, gated access to front.
DIRECTIONS: From central Totton at the roundabout, take the exit onto Ringwood Road (next to Asda). At the mini roundabout, take the second exit which is still Ringwood Road. When you get to the traffic lights, take a right into Calmore Road and follow for about a mile and a half and take a left into Amey Gardens, continue round the bend and the property will be found on the left hand side indicated by our For Sale board.
COUNCIL TAX BAND 'F' - payable 2023/24 - £3,089.51
EPC RATING 'C'.
GROSS SQUARE MEASUREMENTS 189.4 sq. metres
(2038.4 sq. feet) approx.
TENURE The agents are advised this property is FREEHOLD.
NOTE: Paul Jeffreys have not tested any appliance mentioned in these particulars, including central heating and services and cannot confirm that they are in working order. All photographs are for guidance and items within the photographs may not be included in the sale.
AGENTS NOTE Please be advised that the property is owned by a relation of a member of Paul Jeffreys staff.
NOTE: FLOOR PLAN IS FOR GUIDANCE ONLY.
VIEWING STRICTLY BY APPOINTMENT
OPEN Weekdays 9.00am - 5.00pm
Saturday 9.00am - 4.00pm
Sunday 10.00am - 3.00pm
MJD/SW/11.23
Agent: Paul Jeffreys, Hythe
Paul Jeffreys, 10 The Marsh, Hythe, SO45 6AL
Phone: 0238 001 4487





















