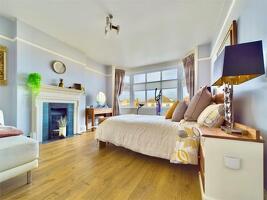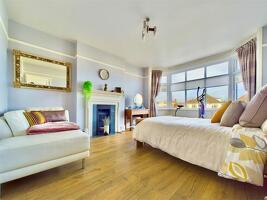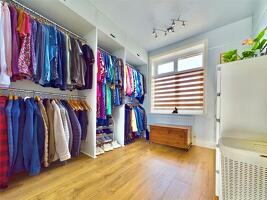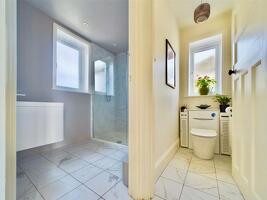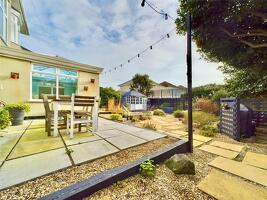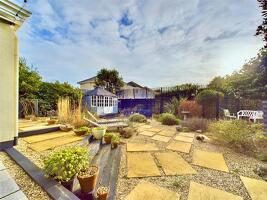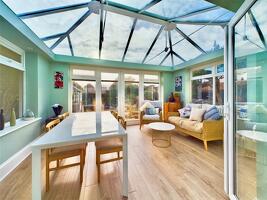Belle Vue Road, Southbourne, Bournemouth BH6 3DF
£875,000 via Slades Estate Agents, Southbourne: 020 3889 1323
This stunning family home have been lovingly modernised by the current owners in recent years and offers spacious accommodation totalling nearly 2000 square foot to include 4 double bedrooms, 3 receptions and a lovely south facing rear garden! This truly is a spectacular home in a superb location!
A truly wonderful family home, this stunning 4 double bedroom house has been extensively modernised in recent years whilst retaining many characterful and original features.
Offering close to 2000 square foot of internal accommodation to include four double bedrooms, three receptions, a modernised kitchen and shower room as well as a study, integral garage and south facing garden this really is a home that must be viewed!
The house is set back from Belle Vue Road, with the front being laid to shingle and offering off road parking for multiple cars. A front door opens up onto a good sized porch, an ideal space to store coats and shoes and a further door opens up onto the expansive entrance hallway.
The entrance hall is a tremendous size, and is almost a room in itself. Doors lead to the two principle receptions, GF shower room, kitchen and a return staircase leads to the first floor accommodation.
The front reception has a multitude of uses and, like the rest of the house, is a great size, with feature high ceilings, skirtings and a large UPVC bay window to the front aspect.
The main living room is set to the rear of the house, and offers plenty of space for a range of furniture. There is a feature fire with original mantle and hearth, a UPVC bay window overlooking the rear garden and offers access into the study area; which is a great work at home space and benefits from French doors leading to the rear garden and a door into the integral garage.
The kitchen, which has been modernised in recent years, has been fitted with a comprehensive range of contempory eye level and base units set above and below the work surfaces. There is a double fan assisted eye level oven, inset induction hob with extractor hood above, space for an upright fridge/freezer, a door to the utility room and double French doors to the spacious sunroom.
The utility room has additional eye level and base units and space and plumbing for a washing machine and tumble dryer along with a partly glazed door leading to the side garden.
The sunroom is accessed via the kitchen and is a generous size offering space for additional living or dining room furniture. There are UPVC windows to both side and rear aspects and double doors lead to the garden.
The GF shower room offers a low level flush WC, wash hand basin and a walk in shower cubicle.
A return staircase leads from the entrance hallway to the spacious first floor landing where four double bedrooms, a modernised shower room and separate WC can be found.
All four bedrooms are doubles, with three being large doubles and the fourth a small double, although it is currently being used as a walk in dressing room.
The two largest bedrooms benefit from feature original fireplaces (not in use ) and the two bedrooms set to the rear offer sea glimpses!
A spacious and modernised shower room with a separate WC adjacent serves the bedrooms.
Externally, there is plentiful off road parking to the front of the house, whilst the sizable south facing garden to rear has been cleverly landscaped, offering low maintenance gardening with three timber sheds, a BBQ area and a raised terrace area immediately abutting the rear of the house.
A simply stunning home, and with our sellers suited an internal inspection is an absolute must!!
Agent: Slades Estate Agents, Southbourne
Slades Estate Agents, 51 Southbourne Grove, Bournemouth, BH6 3QT
Phone: 020 3889 1323





















