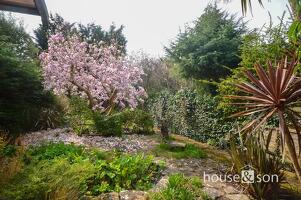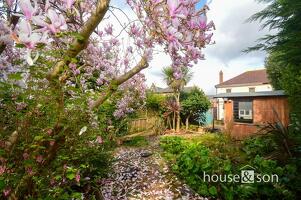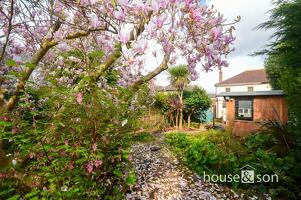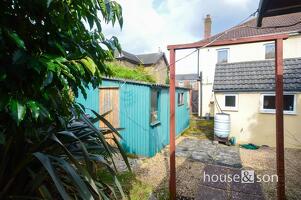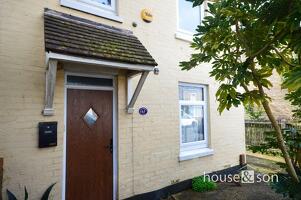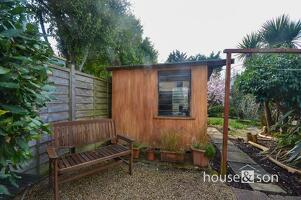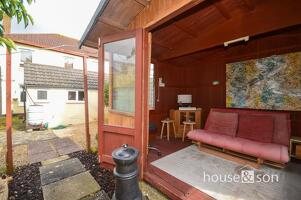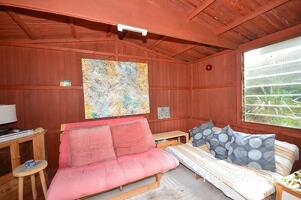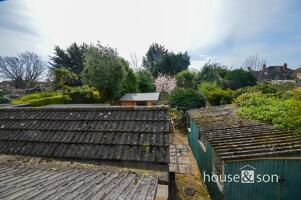Wycliffe Road, Bournemouth BH9 1JP
£330,000 via House & Son, Winton: 020 3872 7800
A wonderful turn-of-the-century cottage. Located in the popular BH9 location, this charming home is within walking distance of high street shops, popular schools, local recreational parks and public transport links.
The property has been well cared for by the current owner and boasts a spacious dual aspect living/dining room, two double bedrooms, an enchanting approximately 90ft southerly aspect garden and the ever-essential off-road parking.
We anticipate much interest in this property, so register your interest today to avoid disappointment.
ENTRANCE HALLWAY
Stairs to first floor landing. Tall and deep cupboard housing the electrical consumer unit, ample storage. Radiator. Door to lounge/diner.
LOUNGE/DINER
21' 9 max" x 15' 6 into recess max" (6.63m x 4.72m)
UPVC double glazed window to front with radiator under. Further UPVC double glazed window to rear with radiator under, storage shelves built into chimney recesses, feature gas fire insert into black stone mantle and hearth, with rustic timber surround. Large under stair storage cupboard. Smooth plastered ceiling.
KITCHEN
10' 10 into door recess" x 8' 6" (3.3m x 2.59m)
Stainless steel single bowl sink with drainer to side, chrome mixer tap over, inset into roll top work surface with cupboards underneath, space for dishwasher, further complimenting range of cupboards, including matching wall mounted units. Space for fridge/freezer, space for cooker, tiled splashback, Karndean flooring. UPVC double glazed window to side. UPVC double glazed door to side, access into utility area.
UTILITY AREA
Obscure UPVC double glazed window to the rear, with space and plumbing for washing machine, Karndean flooring. Access into bathroom.
BATHROOM
8' 1" x 8' 0" (2.46m x 2.44m)
White three-piece suite comprising bath with side and end panels, chrome mixer tap over with shower attachment, pedestal wash hand basin, with tiled splashback. Low level WC, part tiled walls, vinyl floor tiles. Obscure UPVC double glazed window to the rear.
FIRST FLOOR LANDING
Access to loft.
MASTER BEDROOM
15' 8 into recess" x 10' 11" (4.78m x 3.33m)
Two UPVC double glazed windows front. Two built-in double storage cupboards. Radiator.
BEDROOM TWO
15' 7 into recess" x 7' 2" (4.75m x 2.18m)
Two UPVC double glazed windows to rear with radiators underneath. Wall mounted gas fired combination boiler. Multiple socket points.
Cloakroom
Cream two piece suite comprising pedestal wash hand basin, low level WC, part tiled walls and extractor fan.
MAGNOLIA TREE GARDEN
Stunning southerly aspect garden with large corrugated workshop, timber summer house with felt roof, further storage shed. Ornamental pond, variety of mature planting centred around the beautiful magnolia tree.
Council Tax Band - C
EPC Rating- D
Agent: House & Son, Winton
House & Son, 348 Wimborne Road, Bournemouth, BH9 2HH
Phone: 020 3872 7800





















