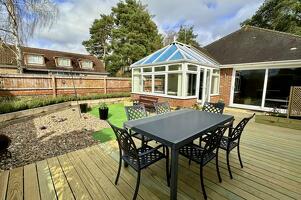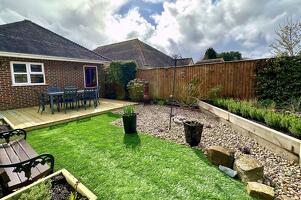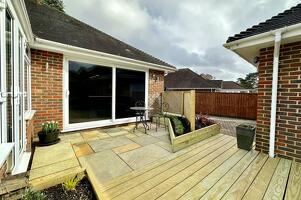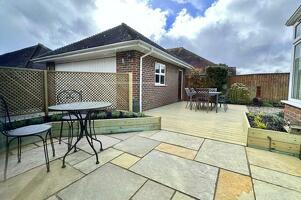Woolsbridge Road, Ringwood BH24 2LX
£700,000 via Hearnes Estate Agents, Ringwood: 01425 209264
A wonderful open plan kitchen/living/dining room and detached double garage are just a few features of this impeccably presented detached bungalow that is situated in a fantastic location close to delightful forest & heathland walks at Lions Hill, Moors Valley Country Park & the Castleman Trail. This lovely, spacious, and flexible property is ideal for anyone who is looking for a lock up and leave or enjoys outdoor pursuits.
There are three well-proportioned double bedrooms, the master bedroom has ample built in wardrobes along with its own recently fitted private en-suite shower room with a Japanese toilet, large shower and wash hand basin, the second bedroom also benefits from built in wardrobes. All bedrooms have recently been fitted with plantation style shutters, the second and third bedroom are serviced by a beautiful family shower room which has also been recently updated.
A bright and deceptively spacious hallways features two large built in cupboards ideal for coats, shoes and drying. An archway leads from the hallway into the ‘wow’ room of the house, the hallway and kitchen/dining/living room are all laid with fabulous LVT herringbone style flooring. The exceptional kitchen/living/dining room is thoughtfully and comprehensively designed to maximise the space and natural light, if one does want to darken the room there are electric day night blinds over the sliding doors. The kitchen is fitted in a range of contemporary style units with contrasting white arabesque quartz worktops and splash backs. The island features a recirculating induction hob and three pop up plug points also with USB, further built in appliances include an eye level oven and grill, integrated dishwasher, and fridge. There is ample storage thanks to a walk-in pantry cupboard fitted with high and low shelving. A neat utility room off the kitchen has ample space for a washing machine, tumble dryer and freezer. Sliding doors lead out to the rear garden from the kitchen. The living area enjoys a bespoke feature Flamerite electric fire and surround with inset strip lighting and views out to the rear. The adjoining dining room has space for a 6-seater table and benefits from soft lighting. From the seating area there is also a delightful garden room which views out the side and rear, the current owners have had a solid roof installed which makes them room useable all year round and provides access through French doors to the rear garden.
This impressive home further benefits from underfloor heating throughout, double glazing, and cavity wall insulation making the property very efficient.
To the front is a generous driveway with wrought iron gates, providing extensive parking and turning. This in turn leads to the detached double garage with remotely operated door. The garage has lighting, power and a single door to the side. The rear garden has a westerly aspect and can be accessed by doors from the garden room and kitchen. The garden has been recently landscaped with low-maintenance in mind yet making the most of the sun, there are two terrace areas one laid with Indian sandstone paving and the other with decking both ideal for Alfresco dining. The remainder is laid with astroturf grass and surrounded by beds made from railway sleepers.
Local Authority: Dorset (east Dorset)
Council Tax Band: F
Energy Performance Certificate (EPC): Rating: C
AGENTS NOTES:
Agent: Hearnes Estate Agents, Ringwood
Hearnes Estate Agents, 52-54 High Street, Ringwood, Hampshire, BH24 1AG
Phone: 01425 209264
























