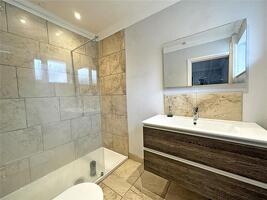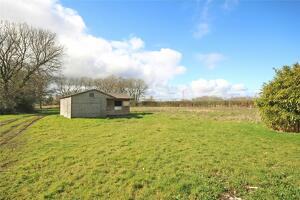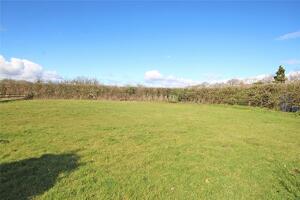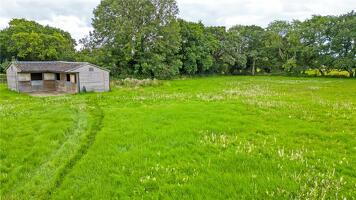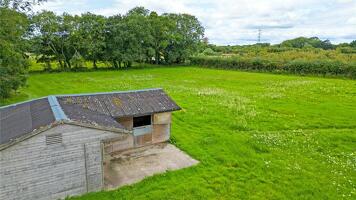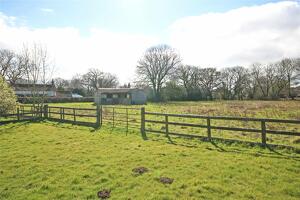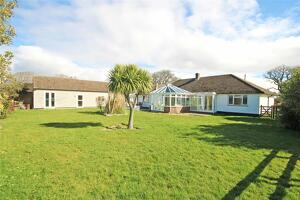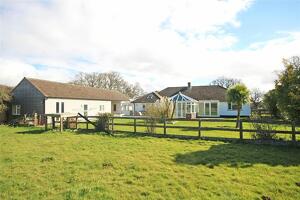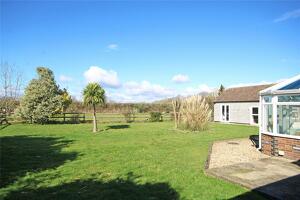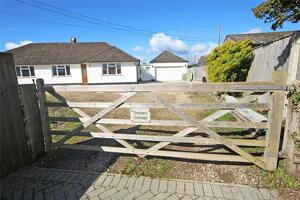New Lane, New Milton, Hampshire BH25 5TD
£1,285,000 via Hayward Fox, New Milton: 01425 209294
*ANNEXE OPPORTUNITY - WITH LAND* An individually designed four bedroom detached bungalow with additional substantial outbuildings, set in extensive gardens and paddocks in excess of two acres with stable block in a quiet, semi rural location.
UPVC double glazed front door to:
Reception Hall
Tiled flooring, radiator, hatch to loft space, providing excellent storage.
Sitting Room 28'2" x 12'1" (8.59m x 3.68m)
Exposed brick fireplace with raised hearth and mantel over, central archway, two radiators, UPVC double glazed window overlooking rear aspect, further UPVC sliding patio doors giving access to rear conservatory.
Kitchen/Family Dining Room 20'9" x 14'5" (6.32m x 4.4m)
A lovely room with vaulted ceilings and velux window, central sink unit with mixer taps, excellent range of granite work surfaces with abundance of drawers and cupboards below, space for range cooker, integrated Neff dishwasher, range of matching wall mounted units, space for American style fridge/freezer, tiled flooring, UPVC double glazed windows overlooking rear aspect. Contemporary style radiator, door to:
Utility Room 17'10" x 6'11" (5.44m x 2.1m)
Space and plumbing for washing machine and separate drier, range of storage cupboards, tiled flooring, contemporary radiator. UPVC double glazed doors to front and rear and further door to cloakroom. Personal door to garage.
Cloakroom
Comprising wash hand basin with mixer tap, low level wc., further space for up-right fridge/freezer and additional space for washing machine and drier. UPVC double glazed windows, chrome heated ladder towel rail.
From kitchen/family dining room, door to:
Rear Conservatory 16'1" x 15'5" (4.9m x 4.7m)
Radiator, tiled flooring, further Mitsubishi air conditioning unit, UPVC double glazed windows and double opening casement doors to the rear garden.
Bedroom One 14'3" x 11'6" (4.34m x 3.5m)
Walk in wardrobe cupboard with hanging rail and inset shelving, door to:
En Suite Shower Room
Comprising wash hand basin with mixer tap, storage drawers and cupboards below, low level w.c., walk in double tiled shower cubicle with Aqualisa shower over, tiled flooring, obscure UPVC double glazed window overlooking side aspect.
Bedroom Two: 12'5" (3.78) x 10'9" (3.28) maximum measurements
Radiator, UPVC double glazed window overlooking front aspect.
Bedroom Three 12'1" x 10'9" (3.68m x 3.28m)
Radiator, UPVC double glazed window overlooking rear aspect.
Bedroom Four 11'11" x 8'9" (3.63m x 2.67m)
Fitted wardrobe cupboard, radiator, UPVC double glazed window overlooking front aspect.
Bath/Shower Room
Being fully tiled comprising inset wash hand basin with mixer tap, soft close drawer below, back to wall wc, bath with mixer tap, good sized walk in double tiled shower with Vado shower over, tiled flooring, contemporary radiator with towel rail, obscure UPVC double glazed window overlooking front aspect.
Outside
The property has a good sized frontage, laid to stone/gravel, providing excellent parking for multiple vehicles with turning area and outside lighting. Five bar gate leads to the paddocks, stable block and brick pavior hardstanding.
Attached Garage 16'11" x 12' (5.16m x 3.66m)
Electronic roller up and over door, housing Worcester oil fired central heating boiler, pressurised hot water cylinder, power and lighting, rear access.
Covered Area 16'7" x 10'5" (5.05m x 3.18m)
(Currently used as an open games room) With pitched roof, suitable drying area, Belfast sink with water, lighting. Further storage.
Impressive Outbuilding/Suitable Home Office 26'10" x 16'3" (8.18m x 4.95m)
Wood effect flooring, two radiators, UPVC double glazed window and double opening casement doors through to KITCHEN AREA comprising single bowl single drainer sink unit with mixer taps, range of roll edge work surfaces with drawers and cupboards below. Bedroom measuring 12'8" x 9'2" (3.9m x 2.8m) Wood effect flooring, radiator, UPVC double glazed window overlooking rear gardens. Shower Room Being fully tiled comprising inset wash hand basin with mixer tap, storage cupboard below, back to wall wc, good sized double walk in tiled shower with Aqualisa shower over, tiled flooring, heated towel rail.
The Rear Gardens
are enclosed by post and rail fencing with mature shrubbery, good sized paved patio terrace immediately adjacent to the property with outside lighting.
Gardens and Paddock
Extending to approximately two acres, divided into two. The main paddock with three stables with full height dividers and hardstanding, cold water tap. The grounds are well enclosed with three five bar gates giving front and side access. Note: There is private drainage treatment plant.
Agent: Hayward Fox, New Milton
Hayward Fox, Alderson House 17-19 Old Milton Road, New Milton, BH25 6DQ
Phone: 01425 209294





















