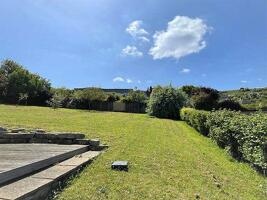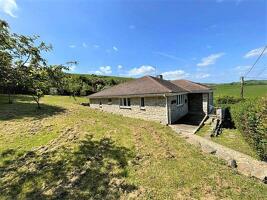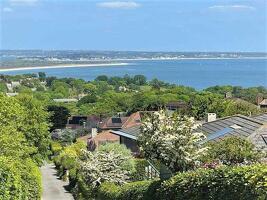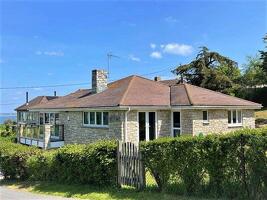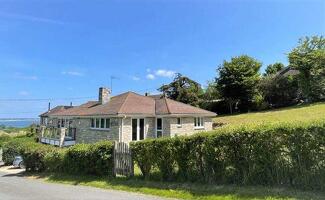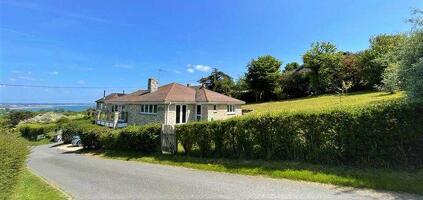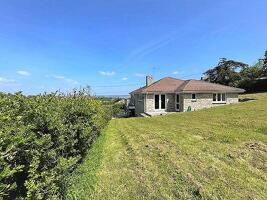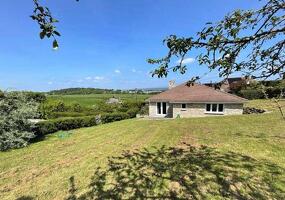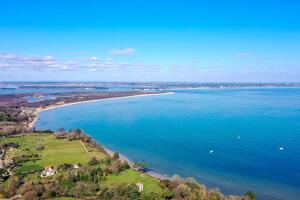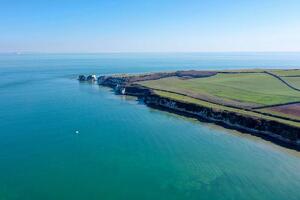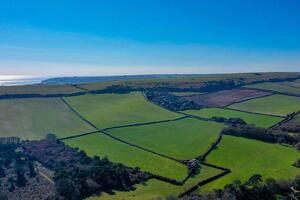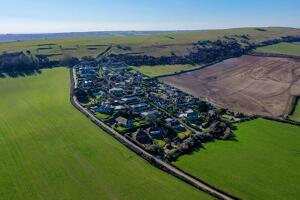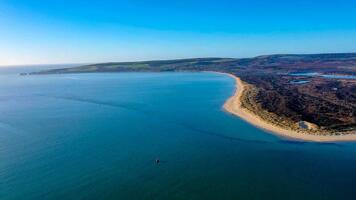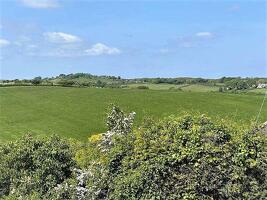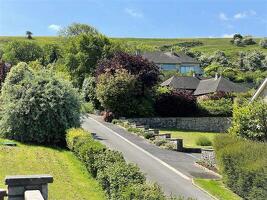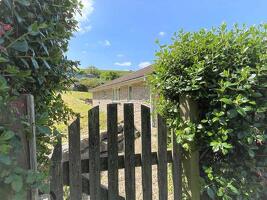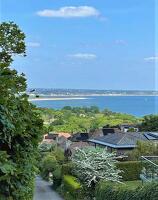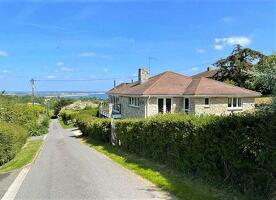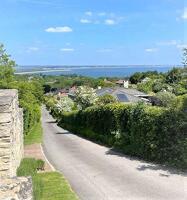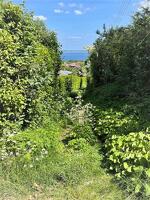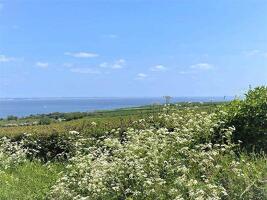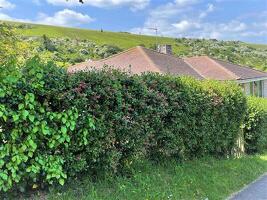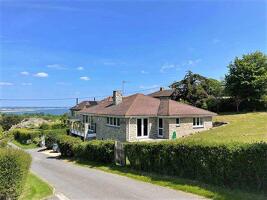Glebe Estate, Studland BH19 3AS
£1,685,000 via Albury & Hall, Swanage: 01929 501122
4 BEDROOM DETACHED HOUSE WITH GARAGE, PARKING, GARDEN & INDOOR GAMES ROOM ON THE HIGHLY DESIRABLE GLEBE ESTATE, STUDLAND OFFERING VIEWS OVER STUDLAND BAY & POOLE HARBOUR The Glebe, Studland is an exclusive private hamlet perfectly located on a hillside overlooking one of the best panoramic views in the country. Apple Tree Orchard is on a large plot centrally located within The Glebe and enjoys views across Studland Bay, Sandbanks Peninsula, Poole Bay, and Poole Harbour the second largest natural harbour in the World.
Studland properties are highly desirable with many purchased as family homes or multi-generational holiday retreats, remaining in the same family for years. Studland, and in particular The Glebe, offers an unrivalled peaceful location, stunning views and a chilled lifestyle within a few minutes’ walk of the beaches, clifftop walks, protected heathland, delightful public houses and restaurants, all within easy reach and a short ferry crossing ride to Sandbanks, Canford Cliffs, and Bournemouth. Built into the gentle slope of the hill Apple Tree Orchard is a substantial house constructed of local Purbeck Stone under a tiled roof. There are 4 double bedrooms, two with en suite facilities, spacious living accommodation, impressive games room and integral double garage.
Subject to planning permissions there may be the opportunity to open up the whole garage area converting into living accommodation, this would facilitate masses of light into the ground floor living accommodation. A storm porch covered Front Door opens into a Hallway from which all first floor rooms are accessed. The Living Room is a light and spacious dual aspect room with floor to ceiling windows at one end offering amazing views over the village of Studland across Studland Bay and Poole Harbour. The second floor to ceiling four panelled window incorporates sliding patio doors to decked balcony extending views to Ballard Down, Currenden Hill, Studland Village, Godlingston Heath and Poole Harbour a perfect place to watch the sun set. There is ample space for comfortable seating along with living room furniture. Along the hallway is the Kitchen/Breakfast Room, again a dual aspect room with westerly facing window and south facing patio doors onto the rear garden terrace. The Kitchen has a good selection of stylish units with granite worktops, inset sink and electric hob with extractor hood over, an integral eye level double oven, dishwasher and fridge/freezer. There is space for dining table and chairs and easy access to the garden a very sociable room. A separate Utility/Laundry Room has all associated services installed along with housing the central heating boiler.
The Master Bedroom is a lovely bright room with south and east facing windows, there is ample built in wardrobes for storage and a fully tiled En Suite Bathroom comprising P shaped bath with overhead shower and screen, wash basin and concealed flush w.c. both contained within a vanity unit. Bedroom 2 is a large double room with east and north facing windows, benefitting from the views over Studland Bay and Poole Harbour and plenty of built in storage. Bedroom 3 is a double room also with built in wardrobes. The Family Bathroom on the upper ground floor is fully tiled, has a P shaped bath with overhead shower and screen, wash basin and concealed flush w.c. Stairs lead down to the ground floor hallway, the airing cupboard is located here. Bedroom 4 is a pleasant double room with west facing window and fully tiled En Suite Shower Room comprising walk in shower, wash basin with vanity unit under and concealed flush w.c. The Games Room/Home Cinema/Den/Party Room runs the full length of the house and virtually half the width, there are no windows but this space has such great versatility of use. The integral double garage is also accessed internally from this level. Outside – The overall garden is approximately 0.25 of an acre and is enclosed with a combination of fence panels and hedging along with stone retaining walls. The area is mainly lawn with some shrubs and small trees, easily maintained or a blank canvas to fully landscape. The gravel driveway in front of the garage provides off road parking.
Agent: Albury & Hall, Swanage
Albury & Hall (Dorset) Ltd, 24 Station Road, Swanage, BH19 1AF
Phone: 01929 501122





















