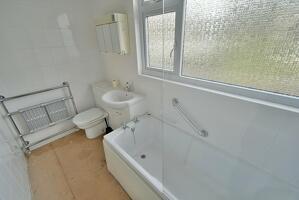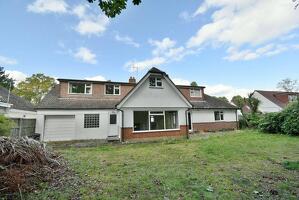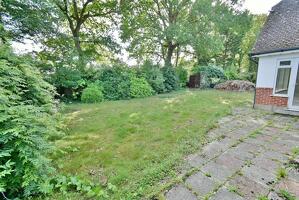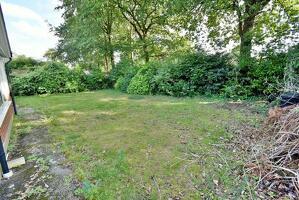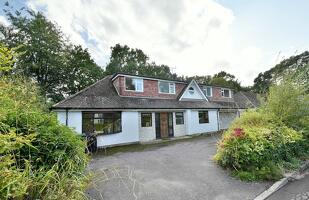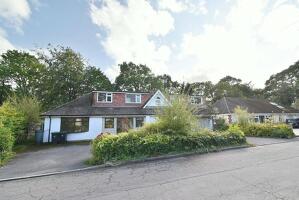High Trees Walk, Ferndown BH22 9SF
£600,000 via Hearnes Estate Agents, Ferndown: 01202 149440
This substantially enlarged and superbly positioned five bedroom, two bathroom, one shower room, four reception room detached family home has a 75’ private south facing rear garden, double garage and driveway providing generous off road parking.
The property does require some updating but has an enormous amount of scope and potential and now comes to the market with no onward chain. High Trees Walk is a sought after cul-de-sac location located conveniently for Ferndown’s town centre and all the amenities within the village of West Moors.
• Five bedroom, four reception room detached family home with no chain
• 13’ x 12’ Spacious reception hall with stairs rising to the first floor
• 20’ Lounge with a picture window offering a pleasant outlook over the private south facing rear garden and double glazed doors giving access
• Kitchen/breakfast room incorporates ample tiled work surfaces which continues round to form a breakfast bar, good range of base and wall units, integrated oven, microwave, hob and extractor, recess for fridge freezer, recess and plumbing for washing machine, cupboard housing a floor standing gas fired boiler, airing cupboard, double glazed window to the front aspect, door leading out to an inner lobby
• Inner lobby with a double glazed door opening out onto the front driveway, internal door leading through into the garage and stairs rising to the first floor
• Dining room with double glazed French doors leading out into the rear garden
• Family room enjoying a dual aspect
• Office/snug enjoying a dual aspect
• Wet room incorporating a walk-in shower area, wall mounted wash hand basin, WC and fully tiled walls
First Floor
• Bedroom one is a good sized double bedroom with a double glazed window to the front aspect
• En-suite bathroom/shower room incorporating a jacuzzi bath, separate shower cubicle, WC with a concealed cistern, wash hand basin with vanity storage beneath, fully tiled walls
• Three further double bedrooms
• Spacious separate cloakroom incorporating a WC with a concealed cistern, wash hand basin with vanity storage beneath
• Fifth bedroom is a single bedroom
• Family bathroom finished in a white suite incorporating a panelled bath, wash hand basin with vanity storage beneath, WC with a concealed cistern and fully tiled walls
COUNCIL TAX BAND: E EPC RATING: E
Outside
• The rear garden is a superb feature of the property as it measures approximately 75’ x 50’, faces a southerly aspect and offers an excellent degree of seclusion. The garden itself is predominantly laid to lawn, stocked with many attractive plants and shrubs and has a useful timber storage shed
• A front in and out driveway provides generous off road parking for several vehicles
• Double garage with a remote control up and over front door with an additional metal up and over rear door giving access through the garage and into the garden
• Further benefits include double glazing, replacement UPVC fascias and soffits, a agas fired heating system and the property comes to the market with no onward chain.
Ferndown offers an excellent range of shopping, leisure and recreational facilities. Ferndown town centre is located less than 1 mile away. West Moors offers a good selection of day to day amenities. The village centre of West Moors is located approximately 1 mile away.
AGENTS NOTE: The heating system, mains and appliances have not been tested by Hearnes Estate Agents. Any areas, measurements or distances are approximate. The text, photographs and plans are for guidance only and are not necessarily comprehensive.
Agent: Hearnes Estate Agents, Ferndown
Hearnes Estate Agents, 6-8 Victoria Road, Ferndown, Dorset, BH22 9HZ
Phone: 01202 149440





















