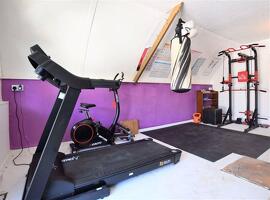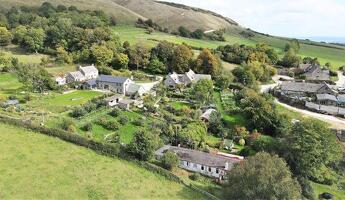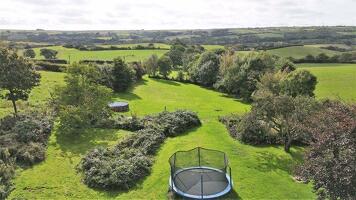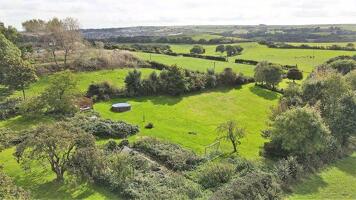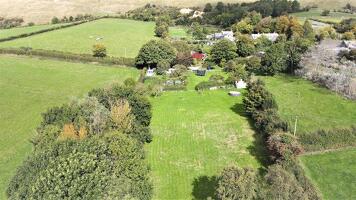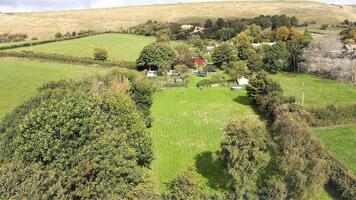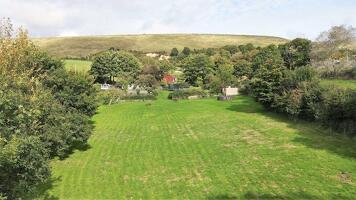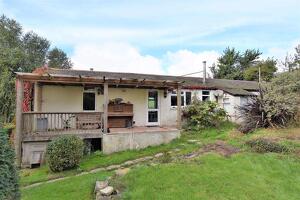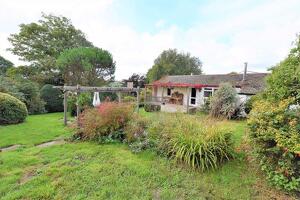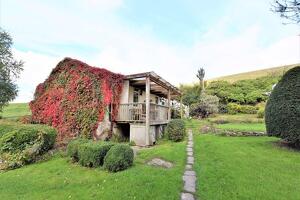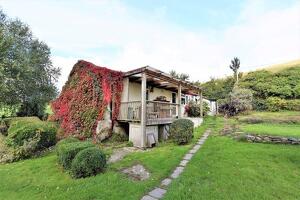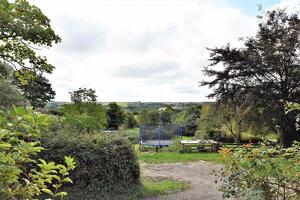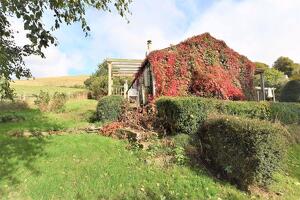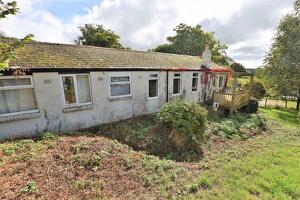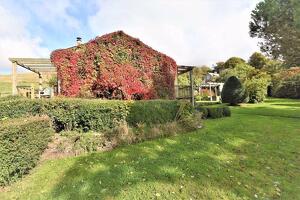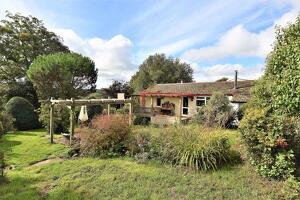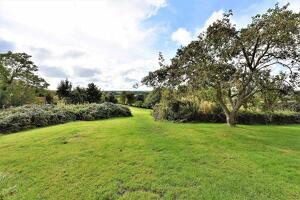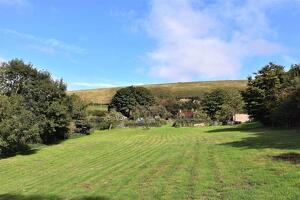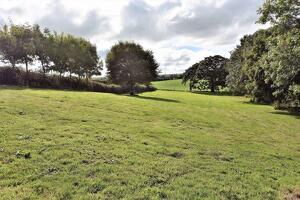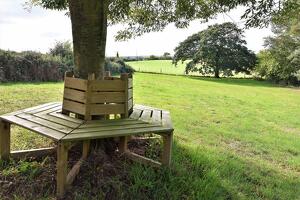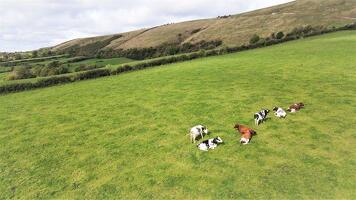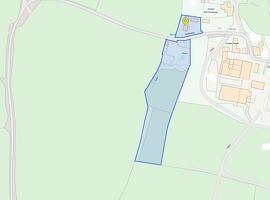Knitson, Swanage BH20 5JB
£975,000 via Albury & Hall, Swanage: 01929 501122
DETACHED BUNGALOW SITUATED IN A SUPERB RURAL LOCATION WITHIN THE PURBECK HILLS OFFERING GREAT VIEWS, LARGE GARDEN
& ADJACENT PADDOCK OF APPROX 1.82 ACRES.
PERFECT FOR RE-DEVELOPMENT
Nestled on the south facing side of Nine Barrow Down the settlement of Knitson is an unspoilt gem in the heart of the Purbeck countryside. Accessed by little more than a single track road unknown to many people, the peace and tranquillity of farmland, woodland and nature prevails. The views from this elevated position extend across the valley to the hills beyond, a patchwork of fields, hedges and trees, changing with every season.Meadows was built in 1937, originally forming part of an Early Listening Station during the Second World War. The building is a concrete frame construction with a brick outer skin under a pitched tiled roof. This property is ideal for redevelopment sitting on a good sized garden plot with adjacent paddock/garden measuring approx. 1.83 acres. The accommodation is surprisingly spacious, a large triple aspect Living Room including 2 bay windows and a wood burning stove flows through to the open plan Kitchen/Dining Room, both light and bright rooms benefitting from natural light. The Kitchen has a range of base units with inset sink and ample workspace, along with a free-standing modern dresser for extra storage. Services are in place for an undercounter dishwasher and there is space for a freestanding fridge/freezer and range style cooker. The Dining Room has plenty of space to sit 6-8 people comfortably. A small study is also located off the kitchen. A door from the kitchen opens into a long hallway from which all the bedrooms are accessed. The first room along the hallway is a cosy snug/music room/playroom. The Master Bedroom is a vey light room with 3 east facing windows, Bedrooms 2 & 3 are similar sized rooms able to fit a double, single or twin beds, both these bedrooms are west facing. At the end of the hallway is the Family Bathroom comprising of bath with handheld shower, walk in shower, wash basin and w.c. There is also a Utility/Storage room having services for washing machine and tumble drier and a lobby for coat and shoe storage, with door to outside.
Outside – A raised, ranch style covered terrace sits immediately outside the front door to the property which is accessed via a path and steps to the terrace, facing south east it provides a sheltered place to sit. To the west side of the property there is a second raised, decked area perfect for late afternoon and into the evening. The main garden surrounds the property, laid to lawn dotted with little seating areas, shrubs and hedges it is private and a secluded sanctuary for the occupants (human and wildlife). A Nissen Hut building is located at the top of the garden and the current owners have made this into a private gym, benefitting from electricity supply. Directly across the lane from the house there is a garage and ample parking for several vehicles, this in turn extends into the land/paddock of approx. 1.82 acres. This has been used as an extended garden with vegetable plot whilst also providing an expanse of maintained grass for outdoor games and recreation. Surrounded by mature trees and hedges and with views over the valley and hills this parcel of land is an absolutely tranquil haven, unspoilt and at one with nature.
Agent: Albury & Hall, Swanage
Albury & Hall (Dorset) Ltd, 24 Station Road, Swanage, BH19 1AF
Phone: 01929 501122





















