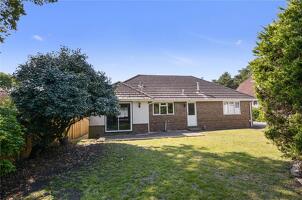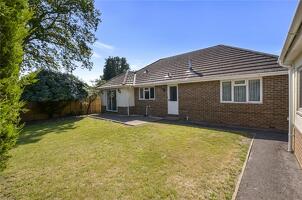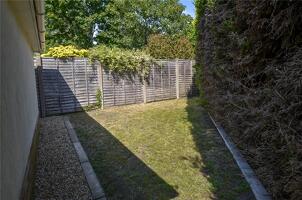Langley Chase, St Ives, Ringwood, Hampshire BH24 2NH
£650,000 via Brewer & Brewer, Ferndown: 020 3889 1341
NO FORWARD CHAIN! Detached bungalow with DOUBLE GARAGE and 2 bathrooms, situated off Ashley Drive South and within walking distance of local shops and the Castleman Trailway
The Property: comprises a Substantial Detached Bungalow built we understand in the 1980s in a select residential cul de sac in the highly regarded residential location of St Ives. There are local shops, a pharmacy and Doctors’ surgery within walking distance and the more extensive shops and other amenities of the popular market town of Ringwood are just over a mile away. Features of the accommodation include Gas Fired Central Heating by Radiators, Double Glazed Windows, Fitted Carpets and Window Blinds are included in the sale and the property is offered for sale with the added benefit of No Forward Chain. The property is about a mile from the ever popular Moors Valley Country Park with many acres of open space, walks and trails. Main road links provide access to other centres including RINGWOOD, FERNDOWN, BOURNEMOUTH, POOLE and SOUTHAMPTON
Entrance Porch: with hardwood door to:
Entrance Hall: with telephone point, large double door airing cupboard and further double door coats/storage cupboard. Doors to:
Lounge: 174 x 14’0 with gas fire in polished stone surround. TV and satellite aerial points and two wall lights. Double doors to:
Dining Room: 14’11 x 11’11 with patio doors to the easterly aspect rear garden.
Kitchen/Breakfast Room: 11’8 x 10’6 with tiled floor, part tiling to the walls, fitted with units and co-ordinating worktops incorporating sink unit with a range of storage cupboards and drawers and Integrated Dishwasher beneath and matching wall cupboards above. Two tall storage cupboards, useful breakfast bar, integrated Gas Hob with Cooker Hood over, ‘eye level’ Electric Double Oven/Grill. Door to:
Utility Room: 8’5 x 5’9 fitted work surface with cupboards, space and plumbing for washing machine and further appliance space beneath. Wall mounted gas fired boiler and half glazed rear entrance door.
Bedroom No. 1: 12’2 (minimum) x 11’8) with telephone and TV aerial points and wardrobe recess.
Ensuite Bathroom: with full tiling to the walls and fitted bath, washbasin, WC, wall mirror, light and shaver point and bathroom cabinet.
Bedroom No. 2: 14’2 x 9’9 with telephone and TV aerial points.
Bedroom No. 3: 10’4 x 7’7
Bathroom: with full tiling to the walls and floor and fitted bath, washbasin, WC and shower tray. Wall mirror, light and shaver point and mirror door cabinet.
OUTSIDE
Double Garage: 17’4 x 17’4 with double up and over door (fitted electric motor not tested), light and power points, window and personal door.
Outside Water Tap
Garden: the Front is bounded by a low wall, hedging and fencing and laid to lawn with shrub borders,a pavior path leading to the Front Entrance and a wide tarmac driveway leading to the Double Garage. The Rear Garden which measures about 48ft in width by about 40ft in depth (14.63m x 12.20m) is bounded by fencing and hedges and laid to lawn together with patio area and shrubs, tarmac paths and there is a further area of garden at the rear of the Garage.
Services: All main services connected.
Council Tax Band: F
Council Tax Payable 2023/2024: £3,317.12
Energy Rating: E (Current 50, Potential 76)
Property Reference Number: BBR220131
Agent: Brewer & Brewer, Ferndown
Brewer & Brewer, 173 Station Road, West Moors, BH22 0HT
Phone: 020 3889 1341























